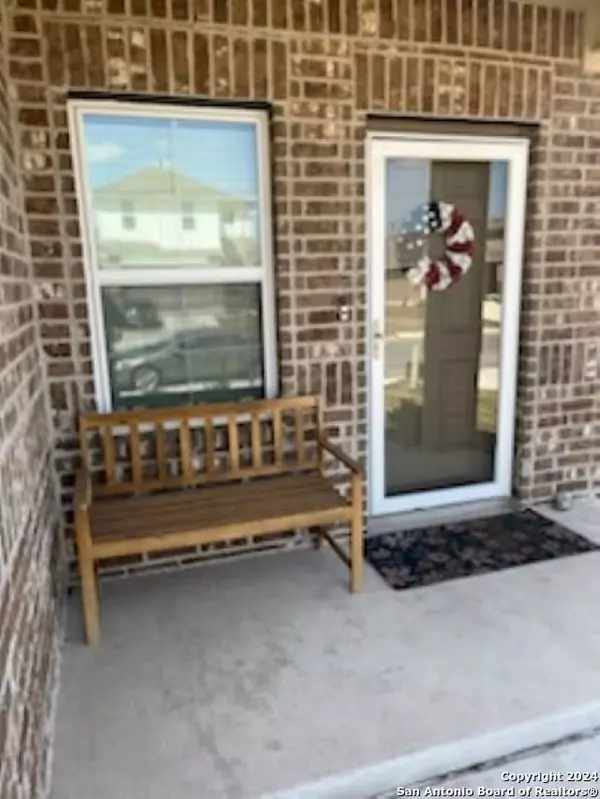
4 Beds
3 Baths
2,042 SqFt
4 Beds
3 Baths
2,042 SqFt
Key Details
Property Type Single Family Home
Sub Type Single Residential
Listing Status Pending
Purchase Type For Sale
Square Footage 2,042 sqft
Price per Sqft $146
Subdivision Riverstone
MLS Listing ID 1758633
Style Two Story
Bedrooms 4
Full Baths 2
Half Baths 1
Construction Status Pre-Owned
HOA Fees $195/qua
Year Built 2022
Annual Tax Amount $7,834
Tax Year 2023
Lot Size 740 Sqft
Property Description
Location
State TX
County Bexar
Area 0102
Rooms
Master Bathroom Main Level 10X10 Shower Only, Single Vanity
Master Bedroom Main Level 15X15 DownStairs
Bedroom 2 2nd Level 12X12
Bedroom 3 2nd Level 12X12
Bedroom 4 2nd Level 12X12
Living Room Main Level 15X15
Kitchen Main Level 15X15
Interior
Heating Central
Cooling One Central
Flooring Carpeting, Vinyl
Inclusions Gas Cooking, Dishwasher, Water Softener (owned), Gas Water Heater, Garage Door Opener
Heat Source Natural Gas
Exterior
Exterior Feature Patio Slab, Double Pane Windows, Screened Porch, Storm Doors
Garage Two Car Garage
Pool None
Amenities Available Pool, Tennis, Clubhouse, Park/Playground, Jogging Trails, BBQ/Grill, Basketball Court
Roof Type Composition
Private Pool N
Building
Foundation Slab
Sewer City
Water City
Construction Status Pre-Owned
Schools
Elementary Schools Cole
Middle Schools Bernal
High Schools Harlan Hs
School District Northside
Others
Miscellaneous Builder 10-Year Warranty
Acceptable Financing Conventional, FHA, Cash
Listing Terms Conventional, FHA, Cash

“My job is to find and attract mastery-based agents to the office, protect the culture, and make sure everyone is happy! ”






