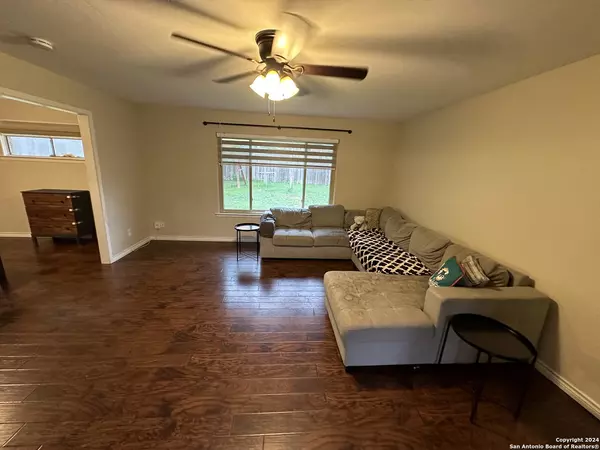
4 Beds
3 Baths
2,164 SqFt
4 Beds
3 Baths
2,164 SqFt
Key Details
Property Type Single Family Home
Sub Type Single Residential
Listing Status Pending
Purchase Type For Sale
Square Footage 2,164 sqft
Price per Sqft $147
Subdivision Glenoaks
MLS Listing ID 1762761
Style One Story,Traditional
Bedrooms 4
Full Baths 2
Half Baths 1
Construction Status Pre-Owned
Year Built 1963
Annual Tax Amount $7,672
Tax Year 2023
Lot Size 9,583 Sqft
Lot Dimensions 80' x 120'
Property Description
Location
State TX
County Bexar
Area 0400
Rooms
Master Bathroom Main Level 12X7 Shower Only, Double Vanity
Master Bedroom Main Level 15X12 Outside Access, Walk-In Closet, Ceiling Fan, Full Bath
Bedroom 2 Main Level 11X9
Bedroom 3 Main Level 14X13
Bedroom 4 Main Level 17X12
Living Room Main Level 16X15
Dining Room Main Level 13X8
Kitchen Main Level 10X10
Family Room Main Level 13X13
Interior
Heating Central
Cooling One Central
Flooring Ceramic Tile, Wood, Laminate
Inclusions Ceiling Fans, Washer Connection, Dryer Connection, Stove/Range, Gas Water Heater, Garage Door Opener, City Garbage service
Heat Source Natural Gas
Exterior
Garage Two Car Garage
Pool None
Amenities Available None
Waterfront No
Roof Type Composition
Private Pool N
Building
Lot Description City View
Foundation Slab
Sewer City
Water City
Construction Status Pre-Owned
Schools
Elementary Schools Glenoaks
Middle Schools Neff Pat
High Schools Holmes Oliver W
School District Northside
Others
Acceptable Financing Conventional, FHA, VA, TX Vet, Cash
Listing Terms Conventional, FHA, VA, TX Vet, Cash

“My job is to find and attract mastery-based agents to the office, protect the culture, and make sure everyone is happy! ”






