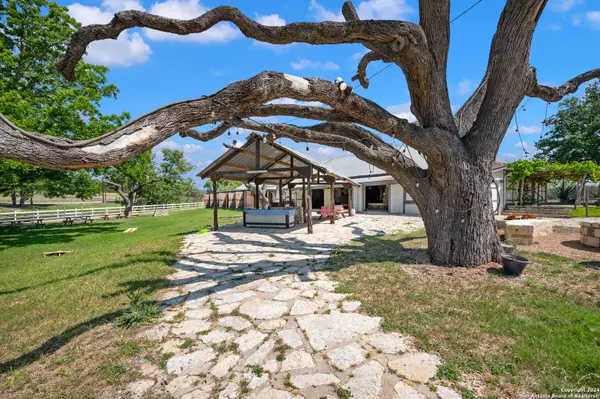
2 Beds
3 Baths
81.3 Acres Lot
2 Beds
3 Baths
81.3 Acres Lot
Key Details
Property Type Vacant Land
Sub Type Farm Ranch
Listing Status Active
Purchase Type For Sale
MLS Listing ID 1777322
Bedrooms 2
Full Baths 2
Half Baths 1
Construction Status Frame,Brick/Stone
Year Built 1868
Annual Tax Amount $20,986
Lot Size 81.300 Acres
Acres 81.3
Property Description
Location
State TX
County Kendall
Area 2507
Rooms
Master Bathroom Main Level 12X7
Master Bedroom Main Level 17X12
Bedroom 2 2nd Level 27X24
Living Room Main Level 30X15
Dining Room Main Level 21X12
Kitchen Main Level 12X12
Study/Office Room Main Level 12X10
Exterior
Utilities Available Electricity, Water, Telephone
Building
Sewer Septic
Water Flowing Creek
Construction Status Frame,Brick/Stone
Schools
Elementary Schools Comfort
Middle Schools Comfort
High Schools Comfort
School District Comfort
Others
Acceptable Financing Cash, Conventional, FHA, 1St Seller Carry, Lease Option
Listing Terms Cash, Conventional, FHA, 1St Seller Carry, Lease Option

“My job is to find and attract mastery-based agents to the office, protect the culture, and make sure everyone is happy! ”






