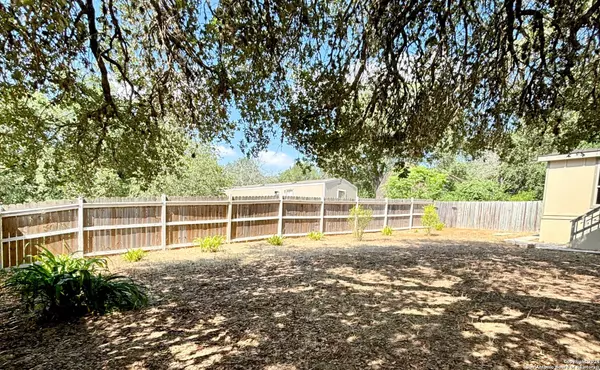
3 Beds
2 Baths
1,408 SqFt
3 Beds
2 Baths
1,408 SqFt
Key Details
Property Type Single Family Home
Sub Type Single Residential
Listing Status Active
Purchase Type For Sale
Square Footage 1,408 sqft
Price per Sqft $156
Subdivision Waterwood
MLS Listing ID 1783034
Style One Story,Manufactured Home - Double Wide
Bedrooms 3
Full Baths 2
Construction Status Pre-Owned
Year Built 2000
Annual Tax Amount $4,324
Tax Year 2023
Lot Size 0.410 Acres
Property Description
Location
State TX
County Bexar
Area 2003
Rooms
Master Bathroom Main Level 10X10 Tub/Shower Separate, Double Vanity, Garden Tub
Master Bedroom Main Level 13X14 DownStairs, Walk-In Closet, Multi-Closets, Full Bath
Bedroom 2 Main Level 14X10
Bedroom 3 Main Level 12X10
Living Room Main Level 20X15
Dining Room Main Level 13X8
Kitchen Main Level 14X10
Interior
Heating Central
Cooling One Central
Flooring Ceramic Tile, Laminate
Inclusions Ceiling Fans, Washer Connection, Dryer Connection, Stove/Range, Dishwasher, Electric Water Heater, Private Garbage Service
Heat Source Electric
Exterior
Exterior Feature Covered Patio, Double Pane Windows, Additional Dwelling
Garage Side Entry
Pool None
Amenities Available None
Waterfront No
Roof Type Composition
Private Pool N
Building
Lot Description County VIew, 1/4 - 1/2 Acre
Sewer Septic
Construction Status Pre-Owned
Schools
Elementary Schools Freedom Elementary
Middle Schools Losoya
High Schools Southside
School District South Side I.S.D
Others
Acceptable Financing Conventional, FHA, VA, Cash, Investors OK
Listing Terms Conventional, FHA, VA, Cash, Investors OK

“My job is to find and attract mastery-based agents to the office, protect the culture, and make sure everyone is happy! ”






