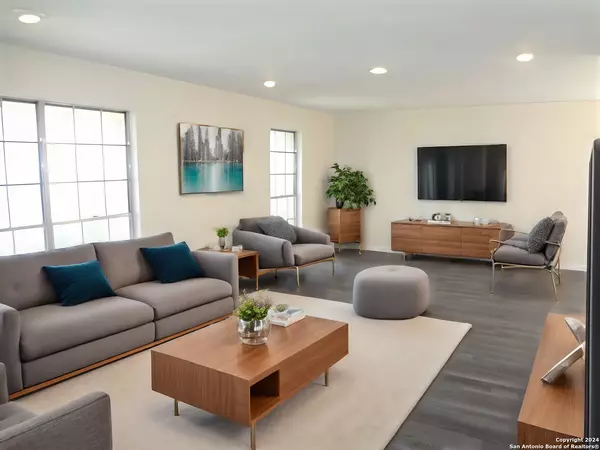
2 Beds
2 Baths
1,395 SqFt
2 Beds
2 Baths
1,395 SqFt
Key Details
Property Type Condo, Townhouse
Sub Type Condominium/Townhome
Listing Status Back on Market
Purchase Type For Sale
Square Footage 1,395 sqft
Price per Sqft $130
Subdivision Turtle Creek Village
MLS Listing ID 1787630
Style Low-Rise (1-3 Stories)
Bedrooms 2
Full Baths 2
Construction Status Pre-Owned
HOA Fees $468/mo
Year Built 1973
Annual Tax Amount $4,275
Tax Year 2023
Property Description
Location
State TX
County Bexar
Area 0500
Rooms
Master Bathroom Main Level 12X5 Single Vanity
Master Bedroom Main Level 18X13 Walk-In Closet, Full Bath
Bedroom 2 Main Level 18X13
Living Room Main Level 24X13
Dining Room Main Level 10X9
Kitchen Main Level 10X9
Interior
Interior Features One Living Area, Separate Dining Room, Cable TV Available, Laundry Main Level, Laundry Room, Walk In Closets
Heating Central
Cooling One Central
Flooring Laminate
Fireplaces Type Not Applicable
Inclusions Ceiling Fans, Washer Connection, Dryer Connection, Washer, Dryer, Microwave Oven, Stove/Range, Refrigerator, Disposal, Dishwasher, Trash Compactor, Wet Bar, High Speed Internet Acces, Smooth Cooktop, City Garbage Service
Exterior
Exterior Feature Brick, 4 Sides Masonry
Garage None/Not Applicable
Building
Story 2
Level or Stories 2
Construction Status Pre-Owned
Schools
Elementary Schools Colonies North
Middle Schools Hobby William P.
High Schools Clark
School District Northside
Others
Miscellaneous Cluster Mail Box,As-Is
Acceptable Financing Conventional, FHA, VA, Lease Option, Cash
Listing Terms Conventional, FHA, VA, Lease Option, Cash

“My job is to find and attract mastery-based agents to the office, protect the culture, and make sure everyone is happy! ”






