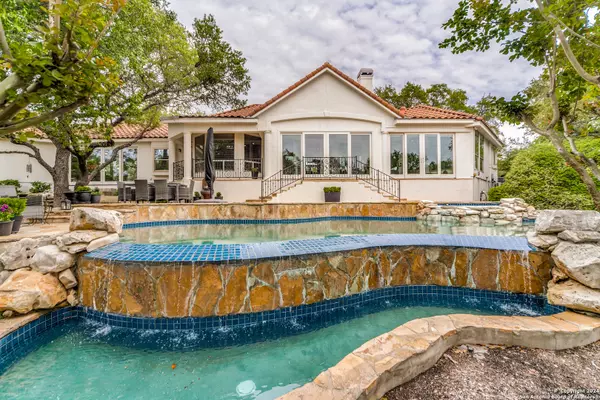
4 Beds
4 Baths
3,885 SqFt
4 Beds
4 Baths
3,885 SqFt
Key Details
Property Type Single Family Home
Sub Type Single Residential
Listing Status Active
Purchase Type For Sale
Square Footage 3,885 sqft
Price per Sqft $434
Subdivision Cordillera Ranch
MLS Listing ID 1791544
Style One Story,Mediterranean
Bedrooms 4
Full Baths 3
Half Baths 1
Construction Status Pre-Owned
HOA Fees $2,550/ann
Year Built 2000
Annual Tax Amount $20,131
Tax Year 2023
Lot Size 9.461 Acres
Property Description
Location
State TX
County Kendall
Area 2506
Rooms
Master Bathroom Main Level 12X10 Tub/Shower Separate, Double Vanity
Master Bedroom Main Level 20X13 DownStairs
Bedroom 2 Main Level 12X11
Bedroom 3 Main Level 13X11
Bedroom 4 Main Level 20X16
Living Room Main Level 20X22
Dining Room Main Level 14X13
Kitchen Main Level 14X9
Interior
Heating Central, 3+ Units
Cooling Three+ Central, One Window/Wall
Flooring Ceramic Tile, Vinyl
Inclusions Ceiling Fans, Chandelier, Washer Connection, Dryer Connection, Stove/Range, Refrigerator, Dishwasher, Water Softener (owned), Smoke Alarm, Security System (Owned), Electric Water Heater, Garage Door Opener, Plumb for Water Softener, Smooth Cooktop, Solid Counter Tops, Custom Cabinets, 2+ Water Heater Units
Heat Source Electric
Exterior
Exterior Feature Sprinkler System, Double Pane Windows, Mature Trees, Horse Stalls/Barn, Wire Fence, Workshop, Cross Fenced, Ranch Fence, Glassed in Porch
Garage Two Car Garage, Attached, Side Entry
Pool In Ground Pool
Amenities Available Controlled Access, Waterfront Access, Pool, Tennis, Golf Course, Clubhouse, Park/Playground, Jogging Trails, Bike Trails, BBQ/Grill, Lake/River Park, Bridle Path, Guarded Access
Waterfront No
Roof Type Tile
Private Pool Y
Building
Lot Description County VIew, Horses Allowed, 5 - 14 Acres, Partially Wooded, Wooded, Mature Trees (ext feat), Secluded, Gently Rolling, Level, Xeriscaped
Faces East
Foundation Slab
Sewer Septic, Aerobic Septic
Water Private Well
Construction Status Pre-Owned
Schools
Elementary Schools Herff
Middle Schools Voss Middle School
High Schools Boerne
School District Boerne
Others
Miscellaneous No City Tax
Acceptable Financing Conventional, Cash
Listing Terms Conventional, Cash

“My job is to find and attract mastery-based agents to the office, protect the culture, and make sure everyone is happy! ”






