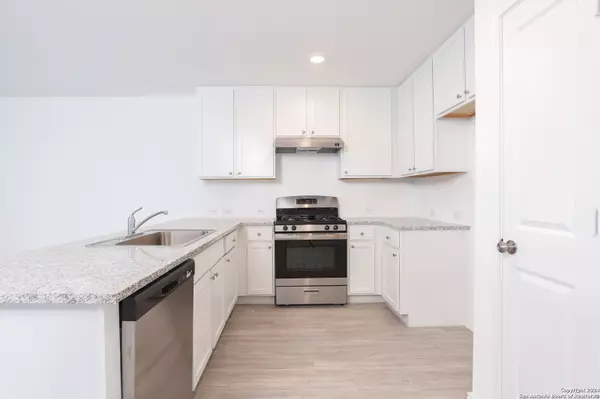
4 Beds
2 Baths
1,627 SqFt
4 Beds
2 Baths
1,627 SqFt
Key Details
Property Type Single Family Home, Other Rentals
Sub Type Residential Rental
Listing Status Active
Purchase Type For Rent
Square Footage 1,627 sqft
Subdivision Southton Meadows
MLS Listing ID 1812546
Style One Story
Bedrooms 4
Full Baths 2
Year Built 2022
Lot Size 4,791 Sqft
Property Description
Location
State TX
County Bexar
Area 2004
Rooms
Master Bathroom Tub/Shower Combo
Master Bedroom Main Level 14X11 Walk-In Closet, Full Bath
Bedroom 2 Main Level 10X10
Bedroom 3 Main Level 11X10
Bedroom 4 Main Level 11X10
Dining Room Main Level 14X14
Family Room Main Level 14X15
Interior
Heating Central
Cooling One Central
Flooring Vinyl
Fireplaces Type Not Applicable
Inclusions Washer Connection, Dryer Connection, Self-Cleaning Oven, Stove/Range, Refrigerator, Disposal, Dishwasher, Ice Maker Connection, Smoke Alarm, Garage Door Opener, Carbon Monoxide Detector, Private Garbage Service
Exterior
Exterior Feature Cement Fiber
Garage Two Car Garage
Fence Privacy Fence
Pool Other
Roof Type Composition
Building
Sewer Sewer System
Water Water System
Schools
Elementary Schools Highland Forest
Middle Schools Legacy
High Schools East Central
School District East Central I.S.D
Others
Pets Allowed Yes
Miscellaneous Owner-Manager

“My job is to find and attract mastery-based agents to the office, protect the culture, and make sure everyone is happy! ”






