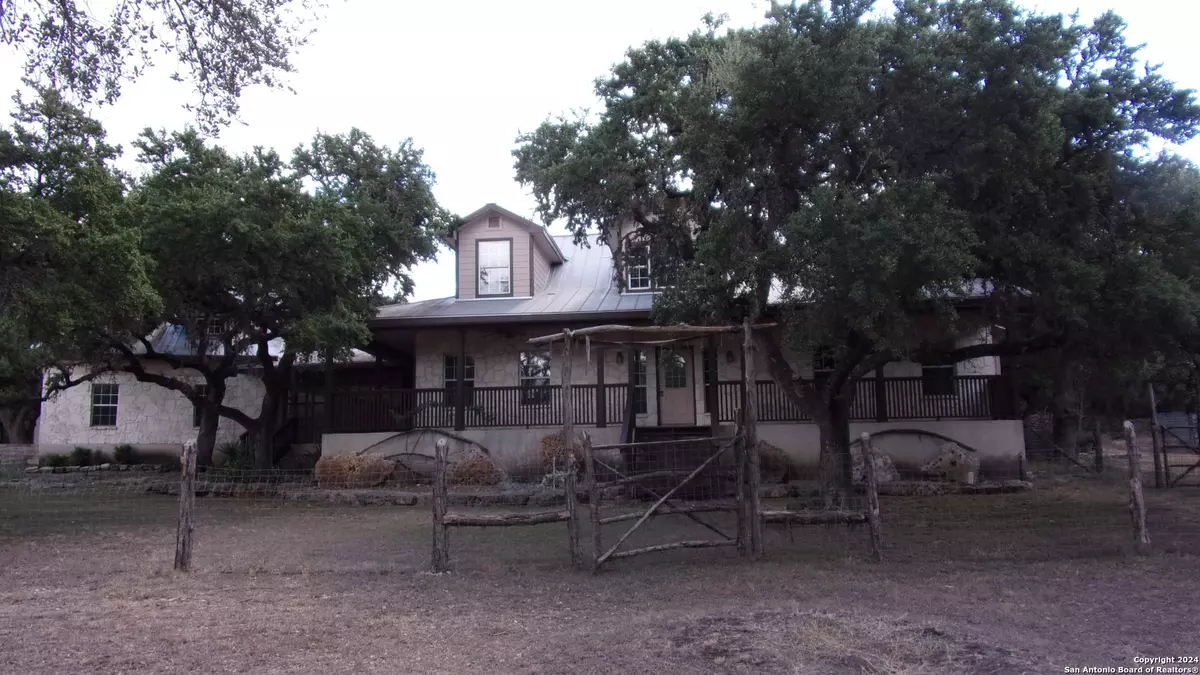
4 Beds
4 Baths
2,946 SqFt
4 Beds
4 Baths
2,946 SqFt
Key Details
Property Type Single Family Home, Other Rentals
Sub Type Residential Rental
Listing Status Pending
Purchase Type For Rent
Square Footage 2,946 sqft
Subdivision Rim Rock Ranch
MLS Listing ID 1814100
Style Two Story,Texas Hill Country
Bedrooms 4
Full Baths 3
Half Baths 1
Year Built 1998
Lot Size 3.500 Acres
Property Description
Location
State TX
County Comal
Area 2612
Rooms
Master Bathroom Main Level 9X15 Shower Only, Separate Vanity, Double Vanity
Master Bedroom Main Level 17X19 Split, DownStairs
Bedroom 2 2nd Level 14X17
Bedroom 3 2nd Level 11X13
Bedroom 4 2nd Level 12X14
Dining Room Main Level 12X15
Kitchen Main Level 12X14
Family Room Main Level 20X22
Interior
Heating Central
Cooling Two Central, Zoned
Flooring Carpeting, Ceramic Tile, Laminate
Fireplaces Type One
Inclusions Ceiling Fans, Washer Connection, Dryer Connection, Cook Top, Built-In Oven, Refrigerator, Disposal, Dishwasher, Ice Maker Connection, Smoke Alarm, Security System (Owned), Electric Water Heater, Garage Door Opener, Smooth Cooktop
Exterior
Exterior Feature 4 Sides Masonry, Stone/Rock, Stucco
Garage Two Car Garage, Side Entry, Attached
Fence Covered Patio, Double Pane Windows, Storage Building/Shed, Mature Trees
Pool None
Waterfront No
Roof Type Metal
Building
Lot Description Over 2 - 5 Acres
Foundation Slab
Sewer Septic
Schools
Elementary Schools Johnson Ranch
Middle Schools Smithson Valley
High Schools Smithson Valley
School District Comal
Others
Pets Allowed Yes
Miscellaneous Owner-Manager

“My job is to find and attract mastery-based agents to the office, protect the culture, and make sure everyone is happy! ”






