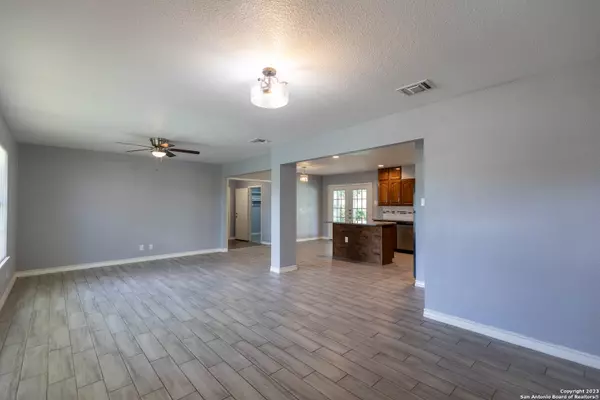
4 Beds
1 Bath
1,677 SqFt
4 Beds
1 Bath
1,677 SqFt
Key Details
Property Type Single Family Home
Sub Type Single Residential
Listing Status Active
Purchase Type For Sale
Square Footage 1,677 sqft
Price per Sqft $136
Subdivision East Terrell Hills
MLS Listing ID 1817017
Style One Story,Traditional
Bedrooms 4
Full Baths 1
Construction Status Pre-Owned
Year Built 1959
Annual Tax Amount $5,350
Tax Year 2024
Lot Size 8,537 Sqft
Property Description
Location
State TX
County Bexar
Area 3100
Rooms
Master Bedroom Main Level 13X11 DownStairs, Ceiling Fan, Full Bath
Bedroom 2 Main Level 9X12
Bedroom 3 Main Level 12X13
Bedroom 4 Main Level 12X11
Living Room Main Level 11X11
Dining Room Main Level 10X10
Kitchen Main Level 12X12
Interior
Heating Central
Cooling One Central
Flooring Ceramic Tile
Inclusions Ceiling Fans, Washer Connection, Dryer Connection, Microwave Oven, Stove/Range, Dishwasher
Heat Source Electric
Exterior
Garage Converted Garage
Pool None
Amenities Available None
Roof Type Metal
Private Pool N
Building
Foundation Slab
Sewer City
Water City
Construction Status Pre-Owned
Schools
Elementary Schools Call District
Middle Schools Call District
High Schools Call District
School District North East I.S.D
Others
Miscellaneous As-Is
Acceptable Financing Conventional, FHA, VA, Cash
Listing Terms Conventional, FHA, VA, Cash

“My job is to find and attract mastery-based agents to the office, protect the culture, and make sure everyone is happy! ”






