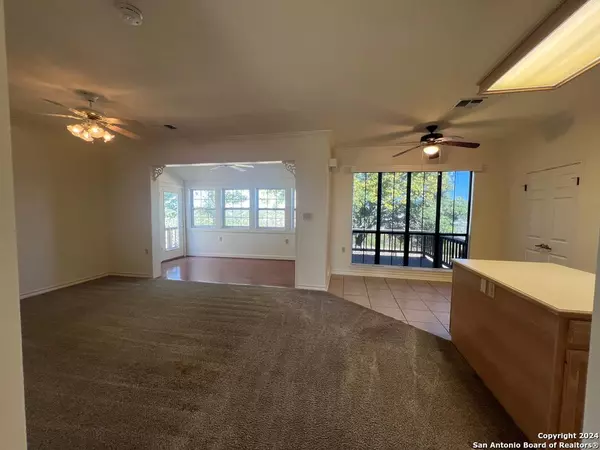
2 Beds
2 Baths
1,264 SqFt
2 Beds
2 Baths
1,264 SqFt
Key Details
Property Type Single Family Home
Sub Type Single Residential
Listing Status Active
Purchase Type For Sale
Square Footage 1,264 sqft
Price per Sqft $253
Subdivision Highlander
MLS Listing ID 1818798
Style One Story,Traditional
Bedrooms 2
Full Baths 2
Construction Status Pre-Owned
HOA Fees $424/mo
Year Built 1990
Annual Tax Amount $5,263
Tax Year 2024
Property Description
Location
State TX
County Kerr
Area 3100
Rooms
Master Bathroom Main Level 10X5 Tub/Shower Combo, Shower Only, Single Vanity
Master Bedroom Main Level 11X12 Walk-In Closet, Ceiling Fan
Bedroom 2 Main Level 12X11
Living Room Main Level 19X12
Dining Room Main Level 8X10
Kitchen Main Level 11X12
Interior
Heating Central
Cooling One Central
Flooring Carpeting, Ceramic Tile, Laminate
Inclusions Ceiling Fans, Washer Connection, Dryer Connection, Microwave Oven, Stove/Range, Refrigerator, Disposal, Dishwasher, Gas Water Heater, City Garbage service
Heat Source Natural Gas
Exterior
Exterior Feature Deck/Balcony, Sprinkler System, Has Gutters
Garage One Car Garage, Attached
Pool None
Amenities Available Clubhouse, Other - See Remarks
Waterfront No
Roof Type Composition
Private Pool N
Building
Lot Description Cul-de-Sac/Dead End, City View, Zero Lot Line, Gently Rolling
Foundation Slab
Sewer City
Water City
Construction Status Pre-Owned
Schools
Elementary Schools Tally
Middle Schools Hal Peterson
High Schools Tivy
School District Kerrville.
Others
Acceptable Financing Conventional, Cash
Listing Terms Conventional, Cash

“My job is to find and attract mastery-based agents to the office, protect the culture, and make sure everyone is happy! ”






