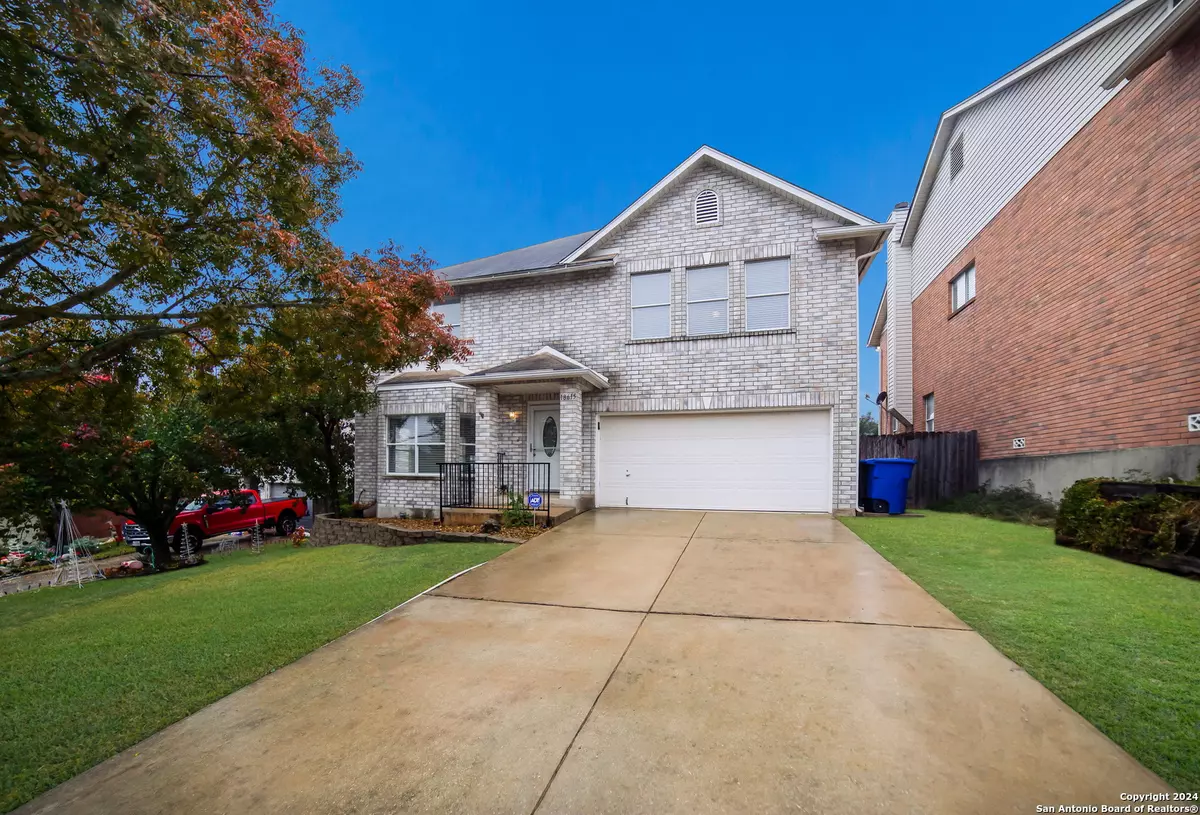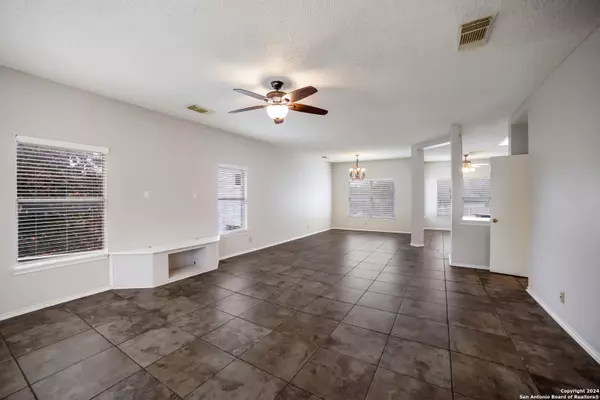
4 Beds
3 Baths
2,546 SqFt
4 Beds
3 Baths
2,546 SqFt
Key Details
Property Type Single Family Home
Sub Type Single Residential
Listing Status Active
Purchase Type For Sale
Square Footage 2,546 sqft
Price per Sqft $173
Subdivision Redland Woods
MLS Listing ID 1827515
Style Two Story,Traditional
Bedrooms 4
Full Baths 2
Half Baths 1
Construction Status Pre-Owned
HOA Fees $275/ann
Year Built 1998
Annual Tax Amount $9,384
Tax Year 2023
Lot Size 9,888 Sqft
Property Description
Location
State TX
County Bexar
Area 1801
Rooms
Master Bathroom 2nd Level 18X8 Tub/Shower Separate, Separate Vanity, Double Vanity
Master Bedroom 2nd Level 18X20 Upstairs, Walk-In Closet, Multi-Closets, Ceiling Fan
Bedroom 2 2nd Level 11X11
Bedroom 3 2nd Level 12X11
Bedroom 4 2nd Level 12X12
Living Room Main Level 21X22
Dining Room Main Level 13X13
Kitchen Main Level 17X10
Interior
Heating Central
Cooling One Central, One Window/Wall
Flooring Carpeting, Ceramic Tile
Inclusions Ceiling Fans, Chandelier, Washer Connection, Dryer Connection, Microwave Oven, Stove/Range, Refrigerator, Disposal, Dishwasher, Water Softener (owned), Electric Water Heater
Heat Source Electric
Exterior
Exterior Feature Sprinkler System
Parking Features Two Car Garage
Pool In Ground Pool
Amenities Available Park/Playground, Jogging Trails, Basketball Court
Roof Type Composition
Private Pool Y
Building
Lot Description Cul-de-Sac/Dead End
Faces East
Foundation Slab
Sewer City
Water City
Construction Status Pre-Owned
Schools
Elementary Schools Bulverde Creek
Middle Schools Tejeda
High Schools Johnson
School District North East I.S.D
Others
Acceptable Financing Conventional, FHA, VA, Assumption w/Qualifying
Listing Terms Conventional, FHA, VA, Assumption w/Qualifying

“My job is to find and attract mastery-based agents to the office, protect the culture, and make sure everyone is happy! ”






