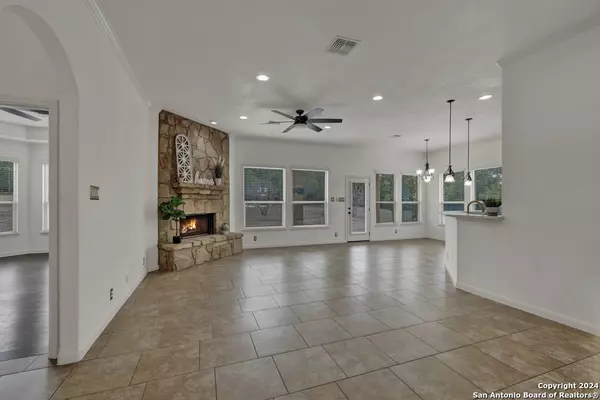
4 Beds
3 Baths
3,016 SqFt
4 Beds
3 Baths
3,016 SqFt
Key Details
Property Type Single Family Home
Sub Type Single Residential
Listing Status Active
Purchase Type For Sale
Square Footage 3,016 sqft
Price per Sqft $278
Subdivision Mission Hills Ranch
MLS Listing ID 1827873
Style One Story,Texas Hill Country
Bedrooms 4
Full Baths 3
Construction Status Pre-Owned
HOA Fees $189/qua
Year Built 2012
Annual Tax Amount $10,600
Tax Year 2024
Lot Size 1.439 Acres
Property Description
Location
State TX
County Comal
Area 2622
Rooms
Master Bathroom Main Level 9X4 Tub/Shower Separate, Garden Tub
Master Bedroom Main Level 15X13 Split, Walk-In Closet, Ceiling Fan, Full Bath
Bedroom 2 Main Level 12X11
Bedroom 3 Main Level 12X11
Bedroom 4 Main Level 11X11
Living Room Main Level 21X14
Dining Room Main Level 12X11
Kitchen Main Level 10X10
Interior
Heating Central
Cooling One Central
Flooring Ceramic Tile, Laminate
Inclusions Ceiling Fans, Chandelier, Washer Connection, Dryer Connection, Microwave Oven, Refrigerator, Disposal, Dishwasher
Heat Source Electric
Exterior
Exterior Feature Patio Slab, Covered Patio, Wrought Iron Fence, Sprinkler System, Has Gutters
Parking Features Three Car Garage, Detached
Pool None
Amenities Available Controlled Access
Roof Type Composition
Private Pool N
Building
Lot Description Cul-de-Sac/Dead End, County VIew, 1 - 2 Acres
Foundation Slab
Sewer City
Water City
Construction Status Pre-Owned
Schools
Elementary Schools Veramendi
Middle Schools Oak Run
High Schools New Braunfel
School District New Braunfels
Others
Acceptable Financing Conventional, FHA, VA, Cash
Listing Terms Conventional, FHA, VA, Cash

“My job is to find and attract mastery-based agents to the office, protect the culture, and make sure everyone is happy! ”






