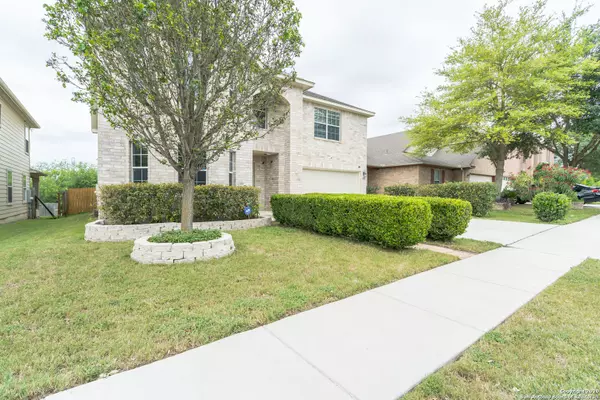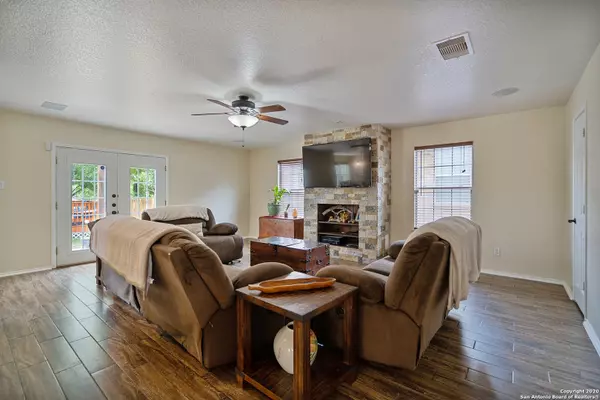$239,777
For more information regarding the value of a property, please contact us for a free consultation.
4 Beds
3 Baths
3,481 SqFt
SOLD DATE : 06/11/2020
Key Details
Property Type Single Family Home
Sub Type Single Residential
Listing Status Sold
Purchase Type For Sale
Square Footage 3,481 sqft
Price per Sqft $68
Subdivision Auburn Hills At Woodcrest
MLS Listing ID 1455710
Sold Date 06/11/20
Style Two Story
Bedrooms 4
Full Baths 2
Half Baths 1
Construction Status Pre-Owned
HOA Fees $22/ann
Year Built 2007
Annual Tax Amount $5,545
Tax Year 2019
Lot Size 6,969 Sqft
Property Description
Situated on a BEAUTIFUL Greenbelt Lot w/MATURE Trees This STRIKING 4BR/2-1/2 BA HAS 3 LIVING Areas..,PLUS a POOL! Formal LIVING/DINING,FAMILY ROOM and a GAME ROOM AS WELL. Recent UPDATES & UPGRADES which include Updated LIGHTING, Updated Upstairs CARPET 2 Years Ago, Upgraded BLINDS, New EXTERIOR PAINT ~ New INTERIOR PAINT ~ BOSE Ceiling Speakers in Main Living Area ~ WOOD-LOOK TILE throughout the MAIN floor ~ Open Kitchen/Breakfast Area ~ Kitchen Features QUARTZ Countertops for Easy Maintenance, TILE Backsplash SAMSUNG FINGERPRINT-RESISTANT BLACK STAINLESS-STEEL Appliances, Reverse OSMOSIS Drinking Water, RECESSED Lighting, Large WALK-IN pantry ~ Large MASTER With SITTING AREA and OVERSIZED Windows Offers GREENBELT Views & WALK-IN Closet ~Double-Pane Windows Throughout ~ ADT Monitor ALARM System (ADT Pulse Ready) w/ Remote Control & Remote Phone App on all Windows & Doors on MAIN Floor w/ Monitor Service for MASTER, CARBON MONOXIDE Monitoring System ~ Eight (8) VIDEO Camera System w/ 24/hr record ~ RING Door Bell ~ The 2-Car Garage Features BLUETOOTH Garage Door Opener & BATTERY Backup to Garage Door ~ Lots of FUN & LEISURE Time Waiting for You on the Large Patio or in the 15' x 30' Pool surrounded with Wooden Deck and Gate in Spacious Newly Fenced Backyard SHADED by MATURE Trees ~ Separate STORAGE Unit ~ Very well kept and ready for new Owners ~ SEE ASSOC. DOCS for More!
Location
State TX
County Bexar
Area 1600
Rooms
Master Bathroom 14X8 Tub/Shower Combo, Single Vanity, Garden Tub
Master Bedroom 21X15 Upstairs, Sitting Room, Walk-In Closet, Ceiling Fan, Full Bath
Bedroom 2 17X12
Bedroom 3 12X12
Bedroom 4 14X13
Living Room 21X15
Dining Room 15X14
Kitchen 12X14
Family Room 21X17
Interior
Heating Central
Cooling One Central
Flooring Carpeting, Ceramic Tile, Linoleum, Laminate
Heat Source Electric
Exterior
Exterior Feature Patio Slab, Deck/Balcony, Privacy Fence, Double Pane Windows, Storage Building/Shed, Mature Trees
Garage Two Car Garage, Attached
Pool Above Ground Pool
Amenities Available Pool, Park/Playground, Sports Court
Waterfront No
Roof Type Composition
Private Pool Y
Building
Lot Description On Greenbelt
Foundation Slab
Sewer Sewer System
Water Water System
Construction Status Pre-Owned
Schools
Elementary Schools Royal Ridge
Middle Schools White Ed
High Schools Roosevelt
School District North East I.S.D
Others
Acceptable Financing Conventional, FHA, VA, TX Vet, Cash
Listing Terms Conventional, FHA, VA, TX Vet, Cash
Read Less Info
Want to know what your home might be worth? Contact us for a FREE valuation!

Our team is ready to help you sell your home for the highest possible price ASAP

“My job is to find and attract mastery-based agents to the office, protect the culture, and make sure everyone is happy! ”






