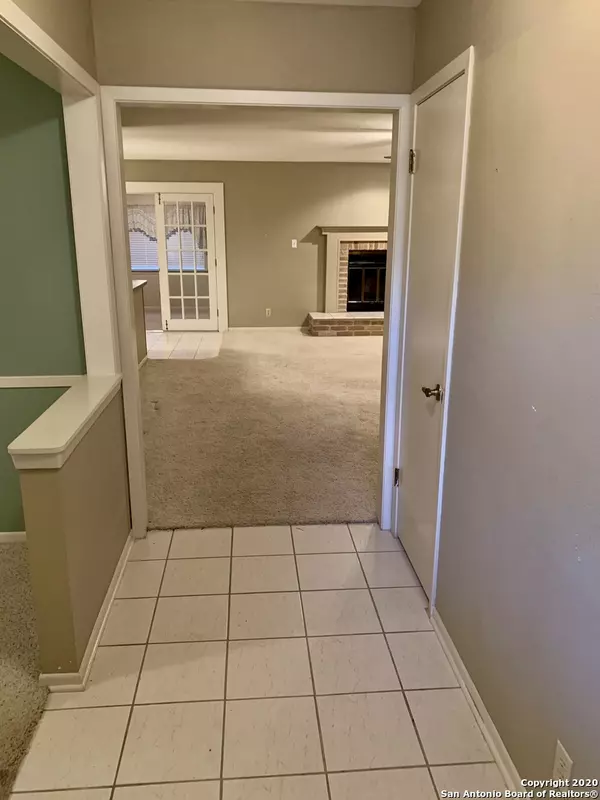$265,000
For more information regarding the value of a property, please contact us for a free consultation.
3 Beds
3 Baths
2,456 SqFt
SOLD DATE : 06/24/2020
Key Details
Property Type Single Family Home
Sub Type Single Residential
Listing Status Sold
Purchase Type For Sale
Square Footage 2,456 sqft
Price per Sqft $107
Subdivision El Chaparral
MLS Listing ID 1454844
Sold Date 06/24/20
Style One Story,Ranch
Bedrooms 3
Full Baths 2
Half Baths 1
Construction Status Pre-Owned
Year Built 1981
Annual Tax Amount $4,443
Tax Year 2019
Lot Size 0.400 Acres
Lot Dimensions 192x91
Property Description
Large brick home on a beautiful corner lot in will established neighborhood. The home has a large living room with wood burning fireplace, separate dinning, eat-in kitchen with breakfast bar and a seating area over looking the backyard. There is a private office with attached 1/2 bathroom that can be accessed via the garage or home. All the bedrooms are roomy and the master has good closet space and on-suite bath. The exterior has loads of parking/storage options with a concrete circular drive, attached two-car garage, attached two car carport, and concrete pad parking off the second driveway. If all that weren't enough, there is a storage shed in privacy fenced backyard and a small workshop located adjacent to the carport. The entire yard has established grass and is supplemented by an automatic sprinkler system. Come take a look!
Location
State TX
County Atascosa
Area 2900
Rooms
Master Bathroom 8X8 Tub/Shower Combo, Single Vanity
Master Bedroom 17X15 Walk-In Closet, Ceiling Fan, Full Bath
Bedroom 2 15X12
Bedroom 3 14X11
Dining Room 15X11
Kitchen 18X9
Family Room 21X18
Study/Office Room 10X9
Interior
Heating Central, 1 Unit
Cooling One Central
Flooring Carpeting, Ceramic Tile
Heat Source Natural Gas
Exterior
Exterior Feature Privacy Fence, Sprinkler System, Storage Building/Shed, Mature Trees, Workshop
Garage Two Car Garage
Pool None
Amenities Available None
Waterfront No
Roof Type Heavy Composition
Private Pool N
Building
Lot Description Corner, 1/4 - 1/2 Acre
Faces North
Foundation Slab
Sewer Sewer System
Water Water System
Construction Status Pre-Owned
Schools
Elementary Schools Pleasanton
Middle Schools Pleasanton
High Schools Pleasanton
School District Pleasanton
Others
Acceptable Financing Conventional, FHA, VA, Cash
Listing Terms Conventional, FHA, VA, Cash
Read Less Info
Want to know what your home might be worth? Contact us for a FREE valuation!

Our team is ready to help you sell your home for the highest possible price ASAP

“My job is to find and attract mastery-based agents to the office, protect the culture, and make sure everyone is happy! ”






