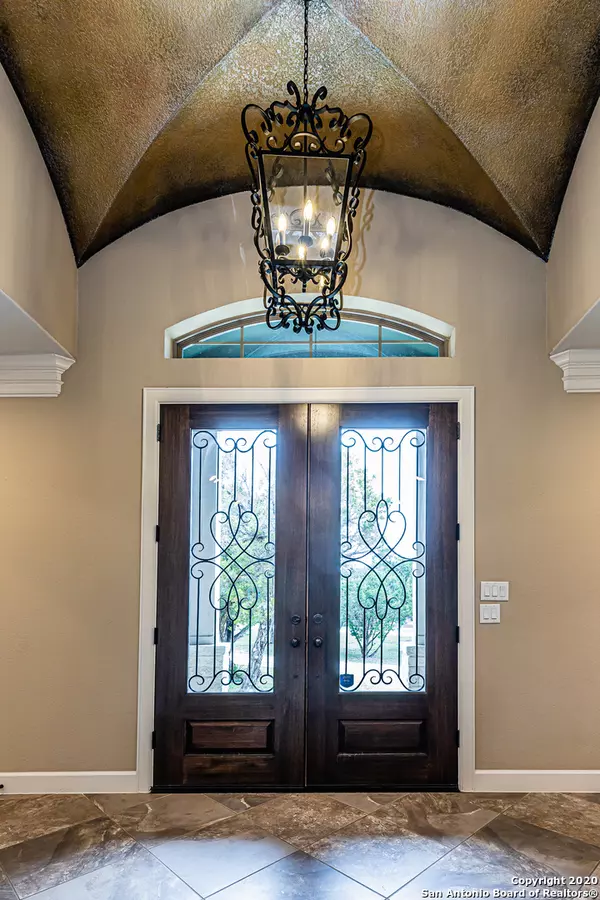$735,000
For more information regarding the value of a property, please contact us for a free consultation.
5 Beds
4 Baths
4,127 SqFt
SOLD DATE : 07/09/2020
Key Details
Property Type Single Family Home
Sub Type Single Residential
Listing Status Sold
Purchase Type For Sale
Square Footage 4,127 sqft
Price per Sqft $178
Subdivision Rockwall Ranch
MLS Listing ID 1445914
Sold Date 07/09/20
Style One Story,Traditional
Bedrooms 5
Full Baths 3
Half Baths 1
Construction Status Pre-Owned
HOA Fees $51/ann
Year Built 2012
Annual Tax Amount $12,413
Tax Year 2019
Lot Size 1.900 Acres
Property Description
*$3000 Towards Buyer Closing Costs with acceptable offer and close by July 15th* * Brand New Apple Home Pod* *Refrigerator,Living Room & 3 bedroom Mounted TV's, Sonos Base System and Sonos Sound Bar w acceptable offer* Stunning custom home on a private 1.9 acre lot. This one story floor plan boasts two split masters, perfect for a mother in law suite. 3rd Car Bay Garage conversion can be used as either 5th bedroom, Man Cave, Media Room, Craft/Sewing Room, AC Workshop - The options are endless!! 4th Bedroom can be used as Study or Bedroom. Elegant touches throughout; designer light fixtures, custom cabinetry (with hidden kitchen pantry), gas drop in cooktop, double ovens, with detailed ceilings consisting of groin vault, beamed, tray and tongue and groove. Relaxing day room with cozy fireplace that looks out to private wooded backyard and luxurious in ground pool.
Location
State TX
County Comal
Area 2614
Rooms
Master Bathroom 20X14 Tub/Shower Separate, Double Vanity, Garden Tub
Master Bedroom 18X16 DownStairs, Walk-In Closet, Ceiling Fan, Full Bath
Bedroom 2 14X13
Bedroom 3 16X20
Bedroom 4 13X13
Bedroom 5 15X14
Living Room 20X21
Dining Room 17X8
Kitchen 21X14
Interior
Heating Central
Cooling Two Central
Flooring Ceramic Tile, Wood, Stained Concrete
Heat Source Electric
Exterior
Garage Two Car Garage, Converted Garage, Side Entry
Pool In Ground Pool, AdjoiningPool/Spa
Amenities Available Controlled Access, Pool, Clubhouse, Park/Playground, Jogging Trails, Sports Court
Roof Type Composition
Private Pool Y
Building
Foundation Slab
Water Water System
Construction Status Pre-Owned
Schools
Elementary Schools Garden Ridge
Middle Schools Danville Middle School
High Schools Canyon
School District Comal
Others
Acceptable Financing Conventional, VA, Cash
Listing Terms Conventional, VA, Cash
Read Less Info
Want to know what your home might be worth? Contact us for a FREE valuation!

Our team is ready to help you sell your home for the highest possible price ASAP

“My job is to find and attract mastery-based agents to the office, protect the culture, and make sure everyone is happy! ”






