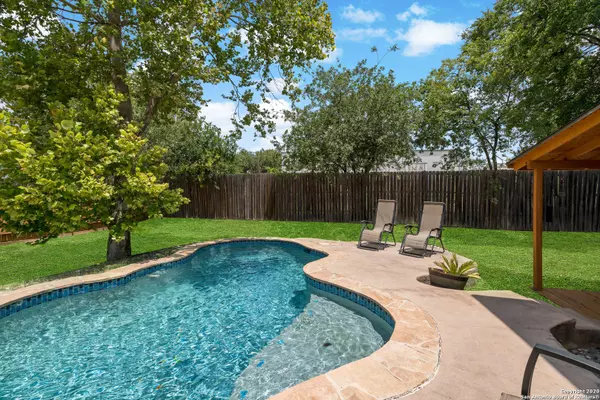$285,000
For more information regarding the value of a property, please contact us for a free consultation.
5 Beds
3 Baths
2,521 SqFt
SOLD DATE : 08/21/2020
Key Details
Property Type Single Family Home
Sub Type Single Residential
Listing Status Sold
Purchase Type For Sale
Square Footage 2,521 sqft
Price per Sqft $113
Subdivision Green Spring Valley
MLS Listing ID 1470875
Sold Date 08/21/20
Style Two Story
Bedrooms 5
Full Baths 2
Half Baths 1
Construction Status Pre-Owned
HOA Fees $33/qua
Year Built 1992
Annual Tax Amount $6,462
Tax Year 2019
Lot Size 8,712 Sqft
Property Description
Come see this rare 5 Bedroom home with a Pool and Hot Tub! Plenty of privacy with no homes behind you and located at the end of the cul-de-sac in desirable NEISD School district. Two Living areas downstairs, with a loft upstairs. No Carpet in the entire house. The kitchen has remodeled countertops, backsplash and cabinets along with the upstairs bathrooms. Plenty of closet space in the Owners suite which has two walk in closets. The loft area also has a built in bar area for entertaining. Swim YEAR ROUND in the in ground HEATED POOL along with the above ground hot tub which stays with the home. A few upgraded features done within the last year in addition to the kitchen and master bath include new sliding glass door with integrated blinds, new pool pump, new water heater, new ceiling fans, Ring cameras and flood lights. Washer, Dryer and Refrigerator can convey. The neighborhood amenities include Pool, Park and Playground, Walking trails, Tennis Courts and more!
Location
State TX
County Bexar
Area 1400
Rooms
Master Bathroom 9X7 Shower Only
Master Bedroom 16X12 Upstairs
Bedroom 2 12X11
Bedroom 3 12X7
Bedroom 4 13X12
Bedroom 5 11X10
Living Room 22X14
Dining Room 13X11
Kitchen 14X12
Interior
Heating Heat Pump
Cooling One Central
Flooring Ceramic Tile, Laminate
Heat Source Electric
Exterior
Exterior Feature Patio Slab, Covered Patio
Garage Two Car Garage
Pool In Ground Pool, Hot Tub, Pool is Heated
Amenities Available Pool, Park/Playground, Other - See Remarks
Waterfront No
Roof Type Composition
Private Pool Y
Building
Lot Description Cul-de-Sac/Dead End
Faces South
Foundation Slab
Sewer City
Water City
Construction Status Pre-Owned
Schools
Elementary Schools Redland Oaks
Middle Schools Driscoll
High Schools Macarthur
School District North East I.S.D
Others
Acceptable Financing Conventional, FHA, VA, TX Vet, Cash
Listing Terms Conventional, FHA, VA, TX Vet, Cash
Read Less Info
Want to know what your home might be worth? Contact us for a FREE valuation!

Our team is ready to help you sell your home for the highest possible price ASAP

“My job is to find and attract mastery-based agents to the office, protect the culture, and make sure everyone is happy! ”






