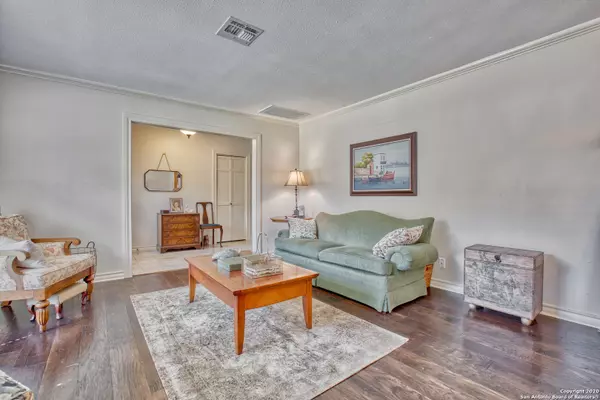$324,000
For more information regarding the value of a property, please contact us for a free consultation.
4 Beds
2 Baths
2,378 SqFt
SOLD DATE : 09/03/2020
Key Details
Property Type Single Family Home
Sub Type Single Residential
Listing Status Sold
Purchase Type For Sale
Square Footage 2,378 sqft
Price per Sqft $136
Subdivision North Castle Hills
MLS Listing ID 1478628
Sold Date 09/03/20
Style One Story,Ranch,Traditional
Bedrooms 4
Full Baths 2
Construction Status Pre-Owned
Year Built 1978
Annual Tax Amount $6,976
Tax Year 2019
Lot Size 0.360 Acres
Property Description
Stunning traditional home in a central city location on over 1/3 acre lot backing to Hardberger Park! Mahogany double door w/ arched entry invites you inside the to the spacious foyer. Open, soaring ceilings, brick fireplace, walnut panelling and built-in cabinetry throughout the Family Rm. Wood flooring and natural light grace the formal Liv and Dining Rm. Island Kitchen with plenty of cabinetry storage, tons of granite countertops and Lg Pantry--Full mud room w/ freezer space too! Nestled at the back of the home, the Mstr Ste features high ceilings, wood floors, a HUGE walk-in shower and walk-in closet. French doors lead from the Mstr Ste to a private covered patio overlooking the park behind. 3 more spacious bedrooms features great closet space, a built-in desk, and a lovely updated bath. Vast overhead garage storage (plus 10'x9' "L" workbench area), plenty of off-street parking, and you can even PARK YOUR RV behind the driveway gate.
Location
State TX
County Bexar
Area 0600
Rooms
Master Bathroom 14X7 Shower Only, Double Vanity
Master Bedroom 16X12
Bedroom 2 12X10
Bedroom 3 12X10
Bedroom 4 12X10
Living Room 14X13
Kitchen 11X10
Family Room 27X15
Interior
Heating Central
Cooling One Central
Flooring Carpeting, Ceramic Tile, Wood
Heat Source Electric
Exterior
Garage Two Car Garage
Pool None
Amenities Available Park/Playground, Jogging Trails, Bike Trails
Roof Type Composition
Private Pool N
Building
Foundation Slab
Water Water System
Construction Status Pre-Owned
Schools
Elementary Schools Larkspur
Middle Schools Eisenhower
High Schools Churchill
School District North East I.S.D
Others
Acceptable Financing Conventional, FHA, VA
Listing Terms Conventional, FHA, VA
Read Less Info
Want to know what your home might be worth? Contact us for a FREE valuation!

Our team is ready to help you sell your home for the highest possible price ASAP

“My job is to find and attract mastery-based agents to the office, protect the culture, and make sure everyone is happy! ”






