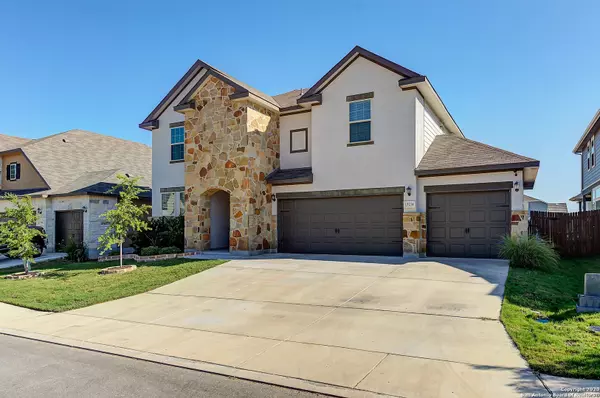$364,999
For more information regarding the value of a property, please contact us for a free consultation.
5 Beds
4 Baths
3,515 SqFt
SOLD DATE : 10/08/2020
Key Details
Property Type Single Family Home
Sub Type Single Residential
Listing Status Sold
Purchase Type For Sale
Square Footage 3,515 sqft
Price per Sqft $103
Subdivision Talise De Culebra
MLS Listing ID 1470261
Sold Date 10/08/20
Style Two Story,Contemporary
Bedrooms 5
Full Baths 3
Half Baths 1
Construction Status Pre-Owned
HOA Fees $41/ann
Year Built 2017
Annual Tax Amount $7,509
Tax Year 2019
Lot Size 7,405 Sqft
Property Description
STUNNING 5/3/1 TWO STORY ENERGY EFFICIENT HOME WITH 10KW SOLAR SYSTEM IN MASTER-PLANNED "TALISE DE CULEBRA" SUBDIVISION. ENERGY STAR CERTIFIED WITH SMART ELECTRIC METER, 13-15 SEER AX, PROGRAMMABLE THERMOSTAT, 12+" ATTIC INSULATION, DOUBLE PANE WINDOWS, VARIABLE SPEED HVAC, ENERGY STAR APPLIANCES, LOW E WINDOWS, DEHUMIDIFIER, 90% EFFICIENT FURNACE, HIGH EFFICIENCY WATER HEATER, FOAM INSULATION & CEILING FANS. PRIMARY FEATURES INCLUDE A SPACIOUS FLOORPLAN WITH TALL CEILINGS IN FOYER & FAMILY ROOM + PLENTY OF NATURAL LIGHT. WELL-APPOINTED GOURMET-ESQUE KITCHEN WTH ISLAND, GRANITE COUNTERTOPS, UPGRADED CABINETS & SUBWAY TILE BACKSPLASH. FABULOUS STUDY, GAME & MEDIA ROOMS. LARGE PRIMARY BEDROOM DOWN WITH BAY WINDOW. NICE PRIMARY BATH WITH WALK-IN SHOWER, GARDEN TUB & DOUBLE VANITIES. 4 BEDROOMS & 2 FULL BATHS UP. IMPRESSIVE BACKYARD WITH NEW STAMPED CONCRETE COVERED PATIO. WATER SOFTENER, REVERSE OSMOSIS, REFRIGERATOR, WASHER & DRYER ALL CONVEY (YES, THAT IS CORRECT & NOT A TYPO).
Location
State TX
County Bexar
Area 0105
Rooms
Master Bathroom 10X10 Tub/Shower Separate, Double Vanity, Garden Tub
Master Bedroom 18X14 DownStairs, Walk-In Closet, Ceiling Fan, Full Bath
Bedroom 2 12X11
Bedroom 3 12X11
Bedroom 4 13X13
Bedroom 5 13X13
Dining Room 12X13
Kitchen 11X13
Family Room 16X15
Study/Office Room 11X13
Interior
Heating Central, Heat Pump
Cooling One Central
Flooring Carpeting, Ceramic Tile, Vinyl
Heat Source Electric
Exterior
Exterior Feature Patio Slab, Covered Patio, Privacy Fence, Sprinkler System
Garage Three Car Garage, Attached
Pool None
Amenities Available Pool, Clubhouse, Park/Playground, Jogging Trails, BBQ/Grill
Waterfront No
Roof Type Composition
Private Pool N
Building
Lot Description Level
Foundation Slab
Sewer Sewer System
Water Water System
Construction Status Pre-Owned
Schools
Elementary Schools Scarborough
Middle Schools Folks
High Schools Harlan Hs
School District Northside
Others
Acceptable Financing Conventional, FHA, VA, Cash
Listing Terms Conventional, FHA, VA, Cash
Read Less Info
Want to know what your home might be worth? Contact us for a FREE valuation!

Our team is ready to help you sell your home for the highest possible price ASAP

“My job is to find and attract mastery-based agents to the office, protect the culture, and make sure everyone is happy! ”






