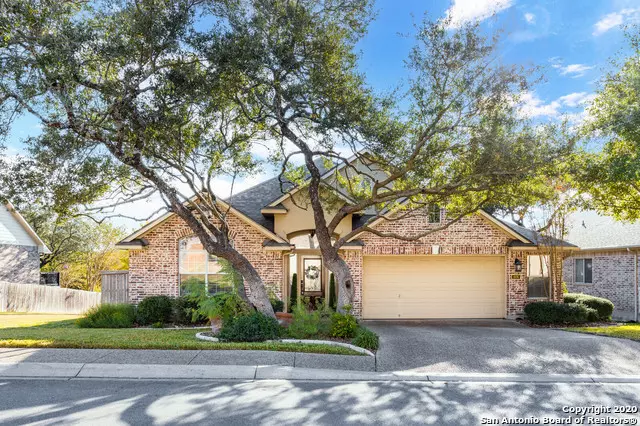$399,000
For more information regarding the value of a property, please contact us for a free consultation.
4 Beds
3 Baths
2,796 SqFt
SOLD DATE : 11/24/2020
Key Details
Property Type Single Family Home
Sub Type Single Residential
Listing Status Sold
Purchase Type For Sale
Square Footage 2,796 sqft
Price per Sqft $142
Subdivision Heights At Stone Oak
MLS Listing ID 1493752
Sold Date 11/24/20
Style One Story,Traditional
Bedrooms 4
Full Baths 2
Half Baths 1
Construction Status Pre-Owned
HOA Fees $100/qua
Year Built 2005
Annual Tax Amount $8,920
Tax Year 2019
Lot Size 8,276 Sqft
Property Description
This amazing one and a half story home on a greenbelt lot has it all! The entire house is on the ground level except for a huge 19 x 16 bonus room that is fully wired for surround sound and comes with a 1/2 bath! The main level has three bedrooms, two baths plus a large study with French doors that could be used as a 4th bedroom. Outside you will love your super private 1,000 square foot multi-level deck accessed through a screened-in sitting area overlooking views of nature that others only dream of! The majestic entry with abundant crown molding, formal dining, family room and kitchen have wood flooring, and the remainder of the house has recently installed carpet! Upscale lighting fixtures and fans throughout. You will find fresh paint throughout including the 2.5 car garage! Recent updates include roof and high-end water softener in 2019 and HVAC in 2018! Check out the special features in additional info. This beautiful home has tons of possibilities! Must see to believe!
Location
State TX
County Bexar
Area 1803
Rooms
Master Bathroom 12X10 Tub/Shower Separate, Separate Vanity, Garden Tub
Master Bedroom 16X15 DownStairs, Walk-In Closet, Ceiling Fan, Full Bath
Bedroom 2 12X11
Bedroom 3 11X11
Bedroom 4 14X10
Living Room 16X17
Dining Room 13X10
Kitchen 15X10
Interior
Heating Central
Cooling One Central, Zoned
Flooring Carpeting, Ceramic Tile, Wood
Heat Source Natural Gas
Exterior
Exterior Feature Covered Patio, Deck/Balcony, Privacy Fence, Sprinkler System, Double Pane Windows, Has Gutters, Mature Trees
Garage Two Car Garage
Pool None
Amenities Available Controlled Access, Pool, Tennis, Park/Playground, Jogging Trails, Sports Court, Basketball Court, Guarded Access
Waterfront No
Roof Type Heavy Composition
Private Pool N
Building
Lot Description On Greenbelt, County VIew, Sloping
Foundation Slab
Sewer Sewer System
Water Water System
Construction Status Pre-Owned
Schools
Elementary Schools Hardy Oak
Middle Schools Lopez
High Schools Ronald Reagan
School District North East I.S.D
Others
Acceptable Financing Conventional, FHA, VA, TX Vet, Cash
Listing Terms Conventional, FHA, VA, TX Vet, Cash
Read Less Info
Want to know what your home might be worth? Contact us for a FREE valuation!

Our team is ready to help you sell your home for the highest possible price ASAP

“My job is to find and attract mastery-based agents to the office, protect the culture, and make sure everyone is happy! ”






