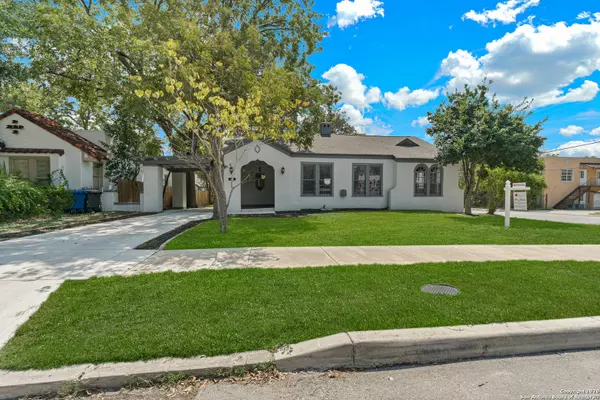$499,000
For more information regarding the value of a property, please contact us for a free consultation.
3 Beds
3 Baths
1,788 SqFt
SOLD DATE : 12/11/2020
Key Details
Property Type Single Family Home
Sub Type Single Residential
Listing Status Sold
Purchase Type For Sale
Square Footage 1,788 sqft
Price per Sqft $279
Subdivision Monte Vista
MLS Listing ID 1484415
Sold Date 12/11/20
Style One Story,Spanish,Historic/Older
Bedrooms 3
Full Baths 3
Construction Status Pre-Owned
Year Built 1930
Annual Tax Amount $10,641
Tax Year 2019
Lot Size 10,890 Sqft
Property Description
Welcome home to your centrally located, beautifully restored home in the desirable Monte Vista Historical Neighborhood. This stucco home was masterfully updated. Has a versatile floor plan, including a private master en-suite with two secondary bedrooms, formal dining & living room with a stylish fireplace to keep you cozy and warm durning the upcoming winter months. 3rd Bedroom can be utilized as a home office with its own private entry and bathroom. Spacious laundry room includes a beautifully built in, tiled, private bath/shower area for your favorite furry pet. Appreciate relaxing outdoors on your spacious wooden deck. Supplement your income (up to $1500/mo.) from the RENTS collected from your 2 studio apartments located in back. Minutes from all major highways, the Pearl, Downtown, Riverwalk, shopping and dining venues. Home has over $100K+ in renovations including newer roof, HVAC, kitchen cabinets, appliances, bathrooms remodel, deck, and new driveway. OWNER FINANCING available.
Location
State TX
County Bexar
Area 0900
Direction W
Rooms
Master Bathroom 9X7 Tub/Shower Separate
Master Bedroom 25X12 DownStairs
Bedroom 2 14X13
Bedroom 3 13X11
Living Room 13X21
Dining Room 15X12
Kitchen 15X10
Family Room 22X14
Interior
Heating Central
Cooling One Central
Flooring Ceramic Tile, Wood
Heat Source Electric, Natural Gas
Exterior
Exterior Feature Covered Patio, Deck/Balcony, Privacy Fence, Mature Trees, Detached Quarters, Additional Dwelling
Garage None/Not Applicable
Pool None
Amenities Available Other - See Remarks
Waterfront No
Roof Type Composition
Private Pool N
Building
Lot Description Corner, 1/4 - 1/2 Acre
Faces North
Sewer Sewer System, City
Water Water System, City
Construction Status Pre-Owned
Schools
Elementary Schools Cotton
Middle Schools Mark Twain
High Schools Edison
School District San Antonio I.S.D.
Others
Acceptable Financing Conventional, FHA, VA, 1st Seller Carry, 2nd Seller Carry, Wraparound, Cash, Investors OK
Listing Terms Conventional, FHA, VA, 1st Seller Carry, 2nd Seller Carry, Wraparound, Cash, Investors OK
Read Less Info
Want to know what your home might be worth? Contact us for a FREE valuation!

Our team is ready to help you sell your home for the highest possible price ASAP

“My job is to find and attract mastery-based agents to the office, protect the culture, and make sure everyone is happy! ”






