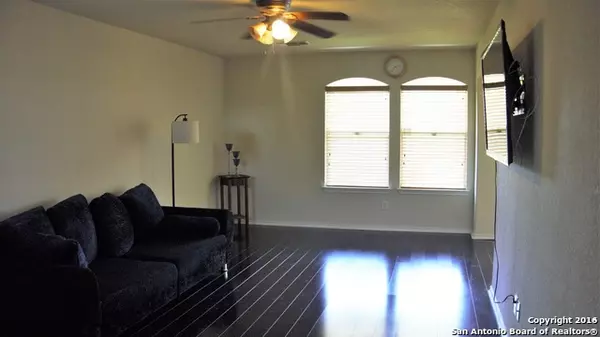$157,500
For more information regarding the value of a property, please contact us for a free consultation.
3 Beds
3 Baths
1,884 SqFt
SOLD DATE : 07/12/2016
Key Details
Property Type Single Family Home
Sub Type Single Residential
Listing Status Sold
Purchase Type For Sale
Square Footage 1,884 sqft
Price per Sqft $83
Subdivision The Enclave At Lakeside
MLS Listing ID 1182610
Sold Date 07/12/16
Style Two Story
Bedrooms 3
Full Baths 2
Half Baths 1
Construction Status Pre-Owned
HOA Fees $8
Year Built 2005
Annual Tax Amount $3,790
Tax Year 2016
Lot Size 5,227 Sqft
Property Description
Immaculate, move-in ready home! This home shows great pride of ownership! Water softener conveys with the house. Back patio ceiling fan and pull-down shade screen make it easier to enjoy summers! Large backyard is great for entertaining. Only black refrigerator in garage stays. Walk-in closets in all bedrooms. Close to shopping, restaurants, Lackland AFB, Seaworld and easy access to the Loop 410 and Hwy 151. If you are looking for a beautiful, move-in ready home in a great location, this is the one for you!
Location
State TX
County Bexar
Area 0200
Rooms
Master Bathroom 11X5 Tub/Shower Separate, Double Vanity, Garden Tub
Master Bedroom 18X16 Upstairs, Walk-In Closet, Ceiling Fan, Full Bath
Bedroom 2 12X12
Bedroom 3 12X11
Living Room 12X9
Kitchen 9X14
Interior
Heating Central
Cooling One Central
Flooring Carpeting, Vinyl, Laminate
Heat Source Electric
Exterior
Exterior Feature Patio Slab, Covered Patio, Privacy Fence, Sprinkler System
Garage Two Car Garage, Attached
Garage Spaces 2.0
Pool None
Amenities Available Park/Playground
Roof Type Composition
Private Pool N
Building
Foundation Slab
Sewer City
Water City
Construction Status Pre-Owned
Schools
Elementary Schools Hatchet Ele
Middle Schools Pease E. M.
High Schools Stevens
School District Northside
Others
Acceptable Financing Conventional, FHA, VA, Cash
Listing Terms Conventional, FHA, VA, Cash
Read Less Info
Want to know what your home might be worth? Contact us for a FREE valuation!

Our team is ready to help you sell your home for the highest possible price ASAP

“My job is to find and attract mastery-based agents to the office, protect the culture, and make sure everyone is happy! ”






