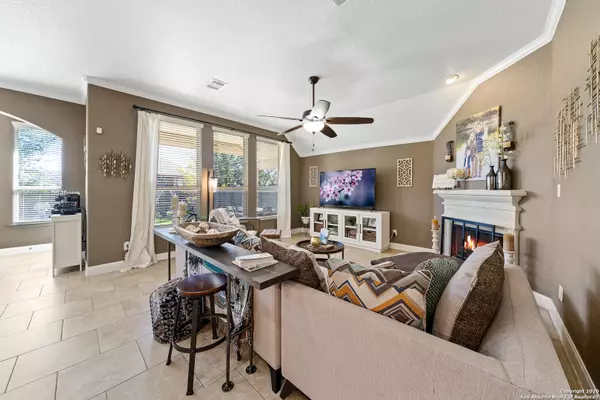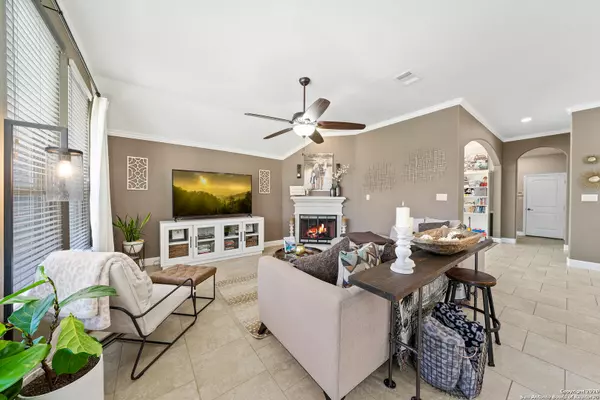$335,000
For more information regarding the value of a property, please contact us for a free consultation.
4 Beds
3 Baths
2,540 SqFt
SOLD DATE : 12/15/2020
Key Details
Property Type Single Family Home
Sub Type Single Residential
Listing Status Sold
Purchase Type For Sale
Square Footage 2,540 sqft
Price per Sqft $131
Subdivision Santa Maria At Alamo Ranch
MLS Listing ID 1493149
Sold Date 12/15/20
Style One Story,Traditional
Bedrooms 4
Full Baths 2
Half Baths 1
Construction Status Pre-Owned
HOA Fees $49/qua
Year Built 2014
Annual Tax Amount $6,856
Tax Year 2020
Lot Size 9,583 Sqft
Property Description
Charming single-story home in the highly desired area of Alamo Ranch! The home boasts an open floor plan that is perfect for entertaining with several eating areas --formal dining room is currently being used as a play room/flex space -- and a large family room with beautiful gas fireplace. The kitchen was recently updated with gorgeously refinished cabinets to serve as a great complement to the granite counters and stainless appliances. The 4 bedrooms and 2.5 baths are laid out in a split plan to allow plenty of privacy for the master suite, which includes dual walk-in closets and vanities as well as a garden tub and separate shower. There is also a private study/office space perfect for working from home or virtual schooling. The spacious backyard features an extended covered patio, storage building, and a sitting area off of the front porch Additional upgrades include landscaping, widening of the driveway, updated light fixtures, recent A/C coil replacement, and vast attic storage. Close to 1604, 151, shopping, medical, Sea World, and more! This home is a MUST SEE and won't last long!
Location
State TX
County Bexar
Area 0102
Rooms
Master Bathroom 15X11 Tub/Shower Separate, Garden Tub
Master Bedroom 16X14 Split, DownStairs, Walk-In Closet, Multi-Closets, Ceiling Fan, Full Bath
Bedroom 2 11X11
Bedroom 3 13X11
Bedroom 4 14X11
Kitchen 18X11
Family Room 17X16
Study/Office Room 12X10
Interior
Heating Central
Cooling One Central
Flooring Carpeting, Ceramic Tile
Heat Source Natural Gas
Exterior
Exterior Feature Patio Slab, Covered Patio, Privacy Fence, Sprinkler System, Storage Building/Shed, Has Gutters
Garage Two Car Garage
Pool None
Amenities Available Pool, Clubhouse, Park/Playground
Waterfront No
Roof Type Composition
Private Pool N
Building
Lot Description Level
Foundation Slab
Sewer Sewer System
Water Water System
Construction Status Pre-Owned
Schools
Elementary Schools Hoffmann
Middle Schools Dolph Briscoe
High Schools Taft
School District Northside
Others
Acceptable Financing Conventional, FHA, VA, Cash
Listing Terms Conventional, FHA, VA, Cash
Read Less Info
Want to know what your home might be worth? Contact us for a FREE valuation!

Our team is ready to help you sell your home for the highest possible price ASAP

“My job is to find and attract mastery-based agents to the office, protect the culture, and make sure everyone is happy! ”






