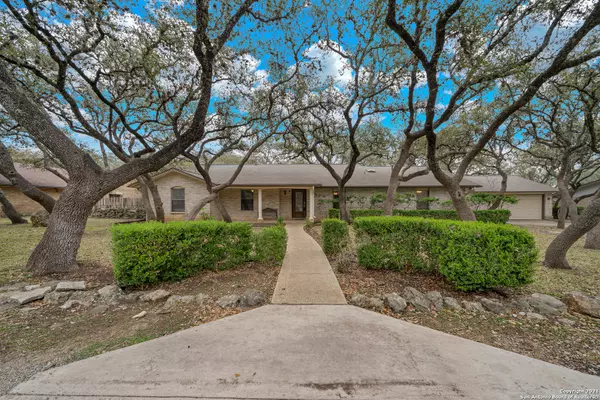$339,900
For more information regarding the value of a property, please contact us for a free consultation.
4 Beds
3 Baths
2,520 SqFt
SOLD DATE : 03/11/2021
Key Details
Property Type Single Family Home
Sub Type Single Residential
Listing Status Sold
Purchase Type For Sale
Square Footage 2,520 sqft
Price per Sqft $134
Subdivision Oakhaven Heights
MLS Listing ID 1505182
Sold Date 03/11/21
Style One Story,Ranch
Bedrooms 4
Full Baths 3
Construction Status Pre-Owned
Year Built 1978
Annual Tax Amount $7,769
Tax Year 2019
Lot Size 0.400 Acres
Property Description
FABULOUS MOTHER IN LAW SUITE! This is the house you've been waiting for! This one story sprawling home on a 0.40/acre (oak studded) lot has excellent bones and is ready for your updates & customizations. No carpet throughout home. This unique floorplan is hard to find. As you walk in the front door you have a formal dining (or study) adjoining the kitchen/breakfast nook, which connects to the spacious living room with vaulted ceiling with exposed wood beams. Behind the kitchen, where one might normally find a garage, is a huge studio room with connected bath (with walk-in shower) and bedroom. This suite has a mini kitchenette, and the laundry area/closet. On the opposite side of the living room is a master bedroom (with ensuite bathroom and walk-in closet), two additional bedrooms and a full bath. The backyard features a spacious covered wood deck, and is huge enough to do whatever you'd like with extra privacy thanks to the utility easement/greenbelt behind the home. The neighbor is replacing the side fence at his expense (new privacy fence on right side is on the way!) The detached oversized two-car garage has a large doors at the rear for easy access to the backyard (or for great ventilation in a workshop). Roof was new in 2019. Location convenient to 1604 & 281. NEISD Schools (Thousand Oaks, Bradley, MacArthur).
Location
State TX
County Bexar
Area 1400
Rooms
Master Bathroom Main Level 10X6 Shower Only, Double Vanity
Master Bedroom Main Level 14X11 DownStairs
Bedroom 2 Main Level 13X12
Bedroom 3 Main Level 12X12
Bedroom 4 Main Level 17X14
Living Room Main Level 21X16
Dining Room Main Level 14X11
Kitchen Main Level 18X8
Interior
Heating Central
Cooling One Central
Flooring Ceramic Tile, Wood, Laminate
Heat Source Electric, Propane Owned
Exterior
Exterior Feature Patio Slab, Covered Patio, Deck/Balcony
Garage Two Car Garage, Detached
Pool None
Amenities Available Jogging Trails
Roof Type Composition
Private Pool N
Building
Foundation Slab
Sewer Septic
Water Water System
Construction Status Pre-Owned
Schools
Elementary Schools Thousand Oaks
Middle Schools Bradley
High Schools Macarthur
School District North East I.S.D
Others
Acceptable Financing Conventional, FHA, VA, TX Vet, Cash
Listing Terms Conventional, FHA, VA, TX Vet, Cash
Read Less Info
Want to know what your home might be worth? Contact us for a FREE valuation!

Our team is ready to help you sell your home for the highest possible price ASAP

“My job is to find and attract mastery-based agents to the office, protect the culture, and make sure everyone is happy! ”






