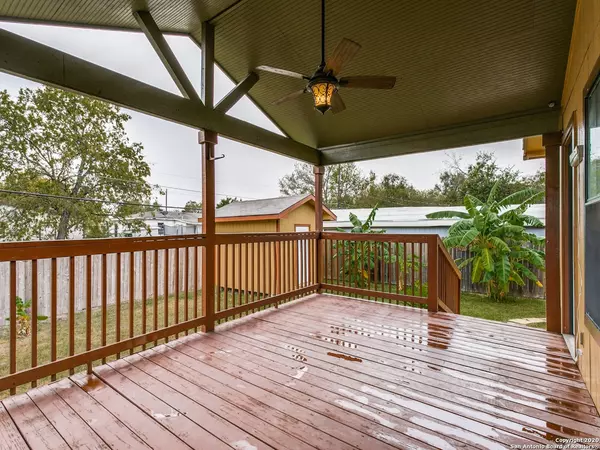$205,000
For more information regarding the value of a property, please contact us for a free consultation.
5 Beds
3 Baths
2,124 SqFt
SOLD DATE : 05/28/2021
Key Details
Property Type Single Family Home
Sub Type Single Residential
Listing Status Sold
Purchase Type For Sale
Square Footage 2,124 sqft
Price per Sqft $96
Subdivision University Park
MLS Listing ID 1494408
Sold Date 05/28/21
Style One Story
Bedrooms 5
Full Baths 2
Half Baths 1
Construction Status Pre-Owned
Year Built 1949
Annual Tax Amount $2,160
Tax Year 2019
Lot Size 7,405 Sqft
Property Description
Located in the St. Mary's University Gateway District, University Park, come home to this uniquely charming single story with converted garage and spacious floor plan. Well maintained, several years of love have been invested by the current homeowner and pride of ownership is evident. Dual living areas and five generously sized bedrooms create flexibility within this floor plan, allowing ample room for a growing household. The large owner's suite provides outdoor access plus a private bath with granite-topped vanity, tile shower, and Whirlpool tub. Zero carpet in the home contributes to the convenience of this great interior. Outside, enjoy the beautiful Texas weather or host festive barbecues in the beautifully landscaped back yard featuring a large storage shed plus an expansive covered deck with ceiling fan. Just a short drive to Woodlawn Lake Park, vibrant downtown nightlife, and St. Mary's University to enjoy Fiesta Oyster Bake, this listing is ready for you!
Location
State TX
County Bexar
Area 0800
Rooms
Master Bathroom Main Level 12X8 Tub/Shower Separate, Separate Vanity, Tub has Whirlpool, Garden Tub
Master Bedroom Main Level 19X17 Split, DownStairs, Outside Access, Full Bath
Bedroom 2 Main Level 18X12
Bedroom 3 Main Level 12X12
Bedroom 4 Main Level 12X13
Bedroom 5 Main Level 12X10
Living Room Main Level 12X14
Dining Room Main Level 14X14
Kitchen Main Level 12X13
Interior
Heating Central
Cooling One Central
Flooring Ceramic Tile, Wood
Heat Source Natural Gas
Exterior
Exterior Feature Deck/Balcony, Privacy Fence, Storage Building/Shed, Mature Trees
Garage Converted Garage
Pool None
Amenities Available None
Waterfront No
Roof Type Composition
Private Pool N
Building
Lot Description City View, Mature Trees (ext feat), Level
Sewer Sewer System
Water Water System
Construction Status Pre-Owned
Schools
Elementary Schools Madison
Middle Schools Longfellow
High Schools Jefferson
School District San Antonio I.S.D.
Others
Acceptable Financing Conventional, FHA, VA, TX Vet, Cash, Investors OK
Listing Terms Conventional, FHA, VA, TX Vet, Cash, Investors OK
Read Less Info
Want to know what your home might be worth? Contact us for a FREE valuation!

Our team is ready to help you sell your home for the highest possible price ASAP

“My job is to find and attract mastery-based agents to the office, protect the culture, and make sure everyone is happy! ”






