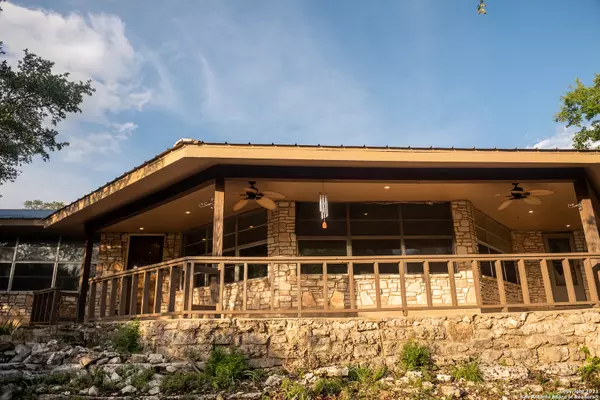$439,900
For more information regarding the value of a property, please contact us for a free consultation.
4 Beds
3 Baths
3,021 SqFt
SOLD DATE : 08/24/2021
Key Details
Property Type Single Family Home
Sub Type Single Residential
Listing Status Sold
Purchase Type For Sale
Square Footage 3,021 sqft
Price per Sqft $145
Subdivision Whispering Hills
MLS Listing ID 1536775
Sold Date 08/24/21
Style One Story,Ranch
Bedrooms 4
Full Baths 2
Half Baths 1
Construction Status Pre-Owned
HOA Fees $1/ann
Year Built 1974
Annual Tax Amount $6,490
Tax Year 2020
Lot Size 1.790 Acres
Property Description
This is an interesting place, unique, with lots of personality and quirky charm: a picture of Bulverde in its early days! An octagonal great room centers this home, its walls of windows overlooking the wraparound porch w/long sunset views. The floorplan is practical, functional, and offers flexibility w/ four bedrooms & an office, 2.5 baths, & a quiet, screened-in breakfast porch. This home has been well loved by the owners who hand crafted the kitchen cabinets, expanded storage in the pantry, & had the master bath jazzed up. A sturdy home w/good bones, STILL it needs your hand to update throughout & personalize it! Be sure to take the time to look at the approximate 20' x 12' well house/shop with electrical + the roughly 22' x22' clay studio/open storage space-also with electricity. The floors are all hard surface, the bedrooms finished in a terra cotta tile complementing the saltillo and terrazzo. Since February's winter storm, the pressure tank, the submersible pump, and high pressure pump have been replaced by Spring Branch Water Well Service. The lot is beautiful, filled with trees and sotol plants, (tequilla, anyone?), private with elevation for views, yet gently sloping and useable. All in all, this place is serene, and filled with possibility!
Location
State TX
County Comal
Area 2613
Rooms
Master Bathroom Main Level 11X9 Shower Only, Double Vanity
Master Bedroom Main Level 16X13 Split, DownStairs, Sitting Room, Walk-In Closet, Ceiling Fan, Full Bath
Bedroom 2 Main Level 15X12
Bedroom 3 Main Level 12X12
Bedroom 4 Main Level 13X12
Living Room Main Level 30X20
Dining Room Main Level 16X10
Kitchen Main Level 15X15
Study/Office Room Main Level 13X11
Interior
Heating Central
Cooling Two Central
Flooring Saltillo Tile, Terrazzo
Heat Source Electric
Exterior
Exterior Feature Patio Slab, Mature Trees
Garage Two Car Garage, Side Entry, Oversized
Pool None
Amenities Available None
Waterfront No
Roof Type Metal
Private Pool N
Building
Lot Description Horses Allowed, 1 - 2 Acres
Faces West
Foundation Slab
Sewer Septic
Water Private Well
Construction Status Pre-Owned
Schools
Elementary Schools Bill Brown
Middle Schools Smithson Valley
High Schools Smithson Valley
School District Comal
Others
Acceptable Financing Conventional, FHA, VA
Listing Terms Conventional, FHA, VA
Read Less Info
Want to know what your home might be worth? Contact us for a FREE valuation!

Our team is ready to help you sell your home for the highest possible price ASAP

“My job is to find and attract mastery-based agents to the office, protect the culture, and make sure everyone is happy! ”






