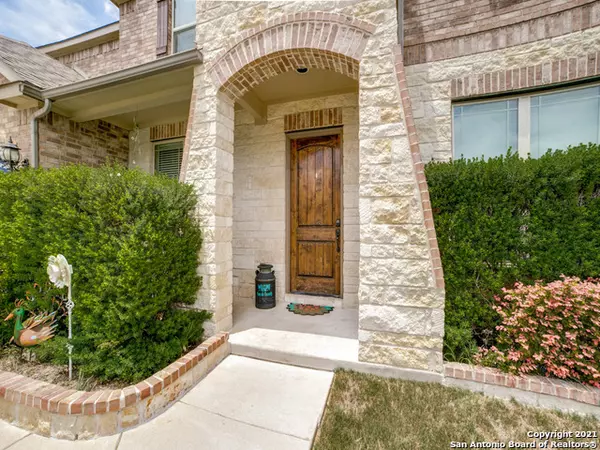$462,000
For more information regarding the value of a property, please contact us for a free consultation.
6 Beds
4 Baths
4,033 SqFt
SOLD DATE : 09/13/2021
Key Details
Property Type Single Family Home
Sub Type Single Residential
Listing Status Sold
Purchase Type For Sale
Square Footage 4,033 sqft
Price per Sqft $114
Subdivision Alamo Ranch
MLS Listing ID 1550142
Sold Date 09/13/21
Style Two Story,Contemporary,Traditional
Bedrooms 6
Full Baths 4
Construction Status Pre-Owned
HOA Fees $64/qua
Year Built 2015
Annual Tax Amount $8,701
Tax Year 2020
Lot Size 8,276 Sqft
Property Description
OPEN HOUSE SATURDAY 2-4pm Located in Alamo Ranch proper, San Antonio's fastest growing community, this fabulous home offers fantastic curb appeal, lush landscaping, thoughtful interior details, and tons of space for everyone. Built in just 2015, an eye for detail is evident in the rich hardwood and sleek ceramic tile floors, high ceilings, neutral color palette, and tasteful light fixtures. Just off the entryway is an open-concept living/dining area with exposed ceiling beams, an elegant backdrop for hosting holiday celebrations, birthday parties, and more. Cook up some fun in the well-equipped, island kitchen with granite counters, a large breakfast bar, stainless steel appliances, gas cooktop, and 42-inch cabinetry. This space overlooks the casual dining area as well as an expansive family room with two-story ceiling and corner fireplace. Accommodations include five generously sized secondary bedrooms (one downstairs for guests) and a main-level master suite. Relax and unwind in the primary suite featuring a bay window, sitting area, tray ceiling, and spa-like private bath. Coveted media and game rooms complete the interior and create perfect spaces for entertaining to spill over. The privately fenced back yard has a covered patio with dual ceiling fans where you can unwind with a cocktail at the end of the day. Come explore this one in person!
Location
State TX
County Bexar
Area 0102
Rooms
Master Bathroom Main Level 12X11 Tub/Shower Separate, Separate Vanity, Double Vanity, Garden Tub
Master Bedroom Main Level 17X17 DownStairs, Walk-In Closet, Multi-Closets, Ceiling Fan, Full Bath
Bedroom 2 Main Level 14X12
Bedroom 3 2nd Level 11X11
Bedroom 4 2nd Level 13X11
Bedroom 5 13X12
Living Room Main Level 18X16
Dining Room Main Level 12X12
Kitchen Main Level 16X13
Family Room Main Level 12X12
Interior
Heating Central
Cooling Two Central
Flooring Carpeting, Ceramic Tile, Wood
Heat Source Natural Gas
Exterior
Exterior Feature Patio Slab, Covered Patio, Privacy Fence, Sprinkler System, Double Pane Windows, Has Gutters, Stone/Masonry Fence
Garage Two Car Garage, Attached
Pool None
Amenities Available Controlled Access, Pool, Tennis, Park/Playground, BBQ/Grill, Basketball Court
Waterfront No
Roof Type Composition
Private Pool N
Building
Lot Description Cul-de-Sac/Dead End
Foundation Slab
Sewer Sewer System
Water Water System
Construction Status Pre-Owned
Schools
Elementary Schools Hoffmann
High Schools Taft
School District Northside
Others
Acceptable Financing Conventional, FHA, VA, TX Vet, Cash
Listing Terms Conventional, FHA, VA, TX Vet, Cash
Read Less Info
Want to know what your home might be worth? Contact us for a FREE valuation!

Our team is ready to help you sell your home for the highest possible price ASAP

“My job is to find and attract mastery-based agents to the office, protect the culture, and make sure everyone is happy! ”






