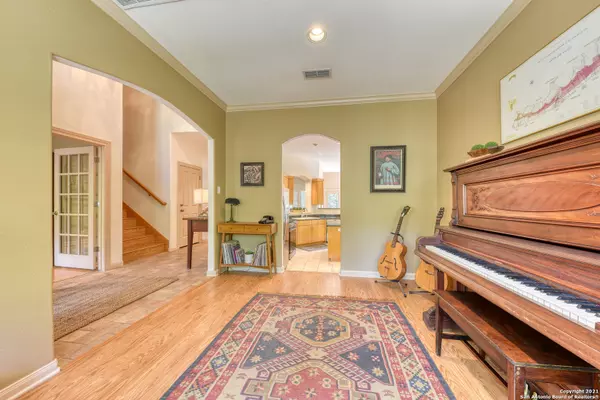$535,000
For more information regarding the value of a property, please contact us for a free consultation.
4 Beds
4 Baths
2,697 SqFt
SOLD DATE : 10/21/2021
Key Details
Property Type Single Family Home
Sub Type Single Residential
Listing Status Sold
Purchase Type For Sale
Square Footage 2,697 sqft
Price per Sqft $198
Subdivision Los Reyes Canyons
MLS Listing ID 1555232
Sold Date 10/21/21
Style Two Story,Traditional
Bedrooms 4
Full Baths 3
Half Baths 1
Construction Status Pre-Owned
HOA Fees $64/qua
Year Built 2002
Annual Tax Amount $11,324
Tax Year 2020
Lot Size 1.150 Acres
Property Description
***OPEN HOUSE SATURDAY SEPTEMBER 18TH FROM 2-4PM HOSTED BY KIM REED | Country living in a highly desirable neighborhood sitting on over an acre with the convenience of being close to the city. Front yard lined with mature trees gives you the privacy you seek and the shade you desire. Gorgeous windows throughout the home offering views into the parklike yard. Study off the entrance with French Doors provide the necessary seclusion when work must come home. Spacious formal Dining Room is great for entertaining with easy access to kitchen. Chef's dream Kitchen offers an abundance of counter space plus island for prep work and cabinets for storage, recently updated stainless steel appliances, plus a casual dining space. Living room features cozy fireplace and serene backyard views. After a long day, retreat to your peaceful owners bedroom offering back patio access and en-suite bathroom. Bathroom features double vanities plus vanity space, soaking tub, stall shower, water closet and walk in closet. Second floor offers game room and spacious secondary bedrooms with jack and jill bath. The generous Backyard is a dream and features large deck great for enjoying the upcoming fall evenings with guests. Recent updates and upgrades done by seller include replacement of both AC units, roof, garage door, gutters, water softener, water heaters, plus alarm system.
Location
State TX
County Bexar
Area 0105
Rooms
Master Bathroom 11X10 Tub/Shower Separate, Double Vanity
Master Bedroom 16X14 DownStairs, Outside Access, Walk-In Closet, Ceiling Fan, Full Bath
Bedroom 2 12X11
Bedroom 3 13X11
Bedroom 4 12X11
Living Room Main Level 16X14
Dining Room Main Level 13X11
Kitchen Main Level 16X12
Study/Office Room Main Level 11X11
Interior
Heating Central, 2 Units
Cooling Two Central
Flooring Carpeting, Ceramic Tile, Linoleum, Laminate
Heat Source Natural Gas
Exterior
Exterior Feature Deck/Balcony, Double Pane Windows, Has Gutters, Mature Trees, Wire Fence
Garage Two Car Garage, Attached, Side Entry
Pool None
Amenities Available Controlled Access
Waterfront No
Roof Type Heavy Composition
Private Pool N
Building
Lot Description Bluff View, 1 - 2 Acres, Mature Trees (ext feat), Secluded, Sloping
Foundation Slab
Sewer Septic, City
Water Water System, City
Construction Status Pre-Owned
Schools
Elementary Schools Los Reyes
Middle Schools Hector Garcia
High Schools Oconnor
School District Northside
Others
Acceptable Financing Conventional, VA, TX Vet, Cash
Listing Terms Conventional, VA, TX Vet, Cash
Read Less Info
Want to know what your home might be worth? Contact us for a FREE valuation!

Our team is ready to help you sell your home for the highest possible price ASAP

“My job is to find and attract mastery-based agents to the office, protect the culture, and make sure everyone is happy! ”






