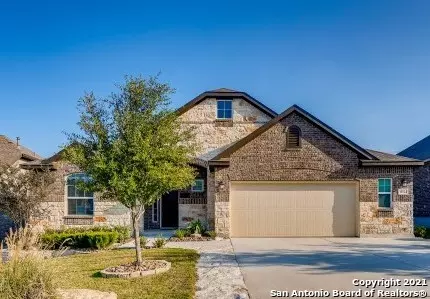$430,000
For more information regarding the value of a property, please contact us for a free consultation.
4 Beds
3 Baths
2,348 SqFt
SOLD DATE : 10/21/2021
Key Details
Property Type Single Family Home
Sub Type Single Residential
Listing Status Sold
Purchase Type For Sale
Square Footage 2,348 sqft
Price per Sqft $183
Subdivision Alamo Ranch
MLS Listing ID 1558966
Sold Date 10/21/21
Style One Story
Bedrooms 4
Full Baths 3
Construction Status Pre-Owned
HOA Fees $40/qua
Year Built 2018
Annual Tax Amount $6,532
Tax Year 2021
Lot Size 8,276 Sqft
Property Description
Gorgeous single story home in the highly desirable Alamo Ranch Community (No City Taxes). As you enter the home, the large entry way leads you into the living room which features vaulted ceilings, a beautiful floor to ceiling custom pallet wood wall and a custom windmill ceiling fan ($2000) - giving the home that Texas hill country feel. The room also has extra large windows overlooking the back greenbelt area so you can enjoy the natural light and beautiful outdoors. The spacious kitchen overlooks the living room and breakfast room and serves as the heart of the home. The large island allows for seating and lots of space for friends and family to gather around. Some of the kitchen's features are tons of granite counter top space, upgraded shaker cabinetry, stainless steel appliances, with the wifi accessible refrigerator conveying, gas option for the stove, beautifully tiled backsplash, walk-in pantry, and the custom wood wall feature is carried over into the kitchen under the island bar area. Off of the main living area is the bonus room, offering options for an office, formal dining room, kids space, work out room, movie room - whatever you might need. The master suite is tucked away for added privacy. It has a tray ceiling, large walk-in closet, windows overlooking the backyard, and the en-suite bath includes his and hers vanities with beautifully framed mirrors, upgraded shaker cabinets, a soaking garden tub, and decorative tile in the shower and bath surround. There are 3 secondary bedrooms, and 2 full bathrooms. Interior home features include: LED lighting in every fixture, plantation blinds on all windows, upgraded vinyl plank wood-look flooring in living area, kitchen, entry and breakfast room, upgraded carpet in all bedrooms and bonus room, ceiling fans in all bedrooms, upgraded Ecobee wifi thermostat. Exterior home features: full sprinkler system (wifi accessible), landscape lighting, oversized 2 1/2 car garage, expanded drive and walkway allowing for more parking, water softener system, hardwired ring doorbell, hardwired security system, radiant barrier, keyless wifi door lock, extra storage with locking gate under back deck, dual water heaters. This premium lot was specially picked by the owners so that they could enjoy the greenbelt view while sitting on the covered, oversized back patio. They have added a custom, metal railed deck extension to allow more room for entertaining. This community is convenient to Loop 1604 and Hwy 151, and is located just minutes from the shops at Alamo Ranch, less than 15 minutes from the shops at La Cantera and Sea World, and is convenient to shopping, restaurants, healthcare, and schools.
Location
State TX
County Bexar
Area 0102
Rooms
Master Bathroom Main Level 10X12 Tub/Shower Separate, Separate Vanity, Garden Tub
Master Bedroom Main Level 17X13 Split, DownStairs, Walk-In Closet, Ceiling Fan, Full Bath
Bedroom 2 Main Level 11X11
Bedroom 3 Main Level 12X11
Bedroom 4 Main Level 12X11
Living Room Main Level 17X22
Kitchen Main Level 17X10
Study/Office Room Main Level 12X10
Interior
Heating Central
Cooling One Central
Flooring Carpeting, Ceramic Tile, Vinyl
Heat Source Natural Gas
Exterior
Exterior Feature Covered Patio, Deck/Balcony, Privacy Fence, Sprinkler System, Double Pane Windows, Special Yard Lighting
Garage Two Car Garage, Attached, Oversized
Pool None
Amenities Available Pool, Clubhouse, Park/Playground
Waterfront No
Roof Type Composition
Private Pool N
Building
Lot Description On Greenbelt
Foundation Slab
Sewer Sewer System, City
Water Water System, City
Construction Status Pre-Owned
Schools
Elementary Schools Hoffmann
High Schools Taft
School District Northside
Others
Acceptable Financing Conventional, FHA, VA, TX Vet, Cash
Listing Terms Conventional, FHA, VA, TX Vet, Cash
Read Less Info
Want to know what your home might be worth? Contact us for a FREE valuation!

Our team is ready to help you sell your home for the highest possible price ASAP

“My job is to find and attract mastery-based agents to the office, protect the culture, and make sure everyone is happy! ”






