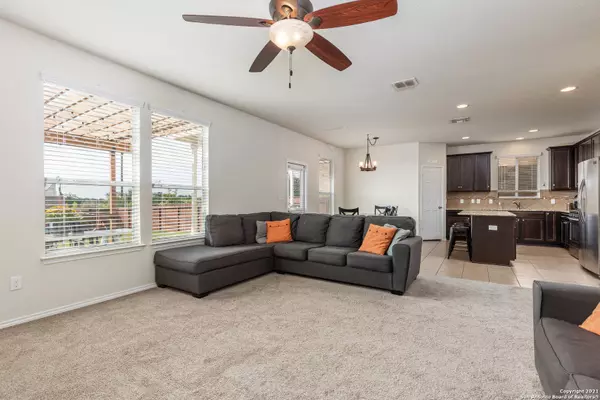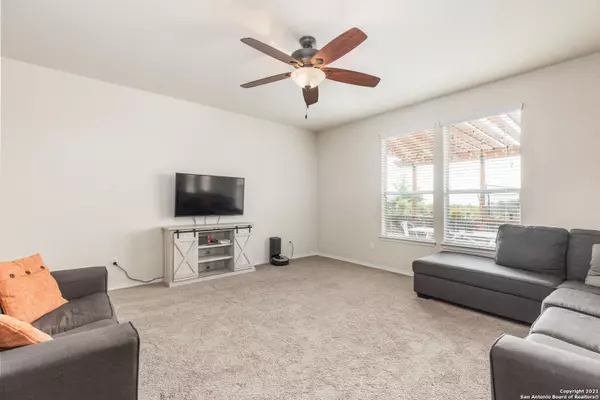$290,000
For more information regarding the value of a property, please contact us for a free consultation.
5 Beds
3 Baths
2,142 SqFt
SOLD DATE : 10/15/2021
Key Details
Property Type Single Family Home
Sub Type Single Residential
Listing Status Sold
Purchase Type For Sale
Square Footage 2,142 sqft
Price per Sqft $135
Subdivision Alamo Ranch
MLS Listing ID 1561497
Sold Date 10/15/21
Style Two Story
Bedrooms 5
Full Baths 2
Half Baths 1
Construction Status Pre-Owned
HOA Fees $66/qua
Year Built 2015
Annual Tax Amount $4,949
Tax Year 2020
Lot Size 6,098 Sqft
Property Description
Beautiful home on a huge greenbelt in Alamo Ranch is ready for your next chapter! Stunning beauty meets fantastic functionality in this five-bedroom home on the Far West side. Anything and everything you've wanted to do from home - from working or hobbying to schooling or hosting - is a breeze AND you can do it in style! Your open kitchen has gas cooking and a huge walk-in pantry, making fixing any meal a highlight of your day, while your gorgeous granite countertops and beautiful kitchen island with storage will make you think you're living in a magazine. And you can serve those meals at your eat-in kitchen or on your covered patio and pergola in your backyard, relaxing at your built-in bar area while watching your family enjoy a great space to run and play. Needing to work or school from home? Your dedicated work space at the front of the home has fantastic built-in shelves and desks that can help you do everything from running a business to teaching elementary school addition and subtraction. Family coming to town or need space for your own family? Your four secondary bedrooms provide plenty of options to house your crew, whether they come from near or far. And at the end of a productive day, retire to your own master suite with spa-like master bath and its own amazing views of the undeveloped ranch your home backs up to. All of this in the convenience of Alamo Ranch, with its phenomenal amenity center complete with resort-style pool, slides, and splash pad. And you've got the convenience of everything on the booming Far West side, from restaurants and shopping, to highways and businesses. But don't take my word for it. Come see 12834 Limestone Way for yourself. And come home...for the first time.
Location
State TX
County Bexar
Area 0102
Rooms
Master Bathroom 2nd Level 9X8 Shower Only, Double Vanity
Master Bedroom 2nd Level 16X13 Upstairs, Walk-In Closet, Full Bath
Bedroom 2 2nd Level 10X10
Bedroom 3 2nd Level 10X11
Bedroom 4 2nd Level 10X10
Bedroom 5 2nd Level 12X10
Living Room Main Level 16X17
Kitchen Main Level 11X16
Study/Office Room Main Level 13X10
Interior
Heating Central
Cooling One Central
Flooring Carpeting, Ceramic Tile
Heat Source Natural Gas
Exterior
Exterior Feature Patio Slab, Covered Patio, Privacy Fence, Partial Sprinkler System
Garage Two Car Garage
Pool None
Amenities Available Pool, Clubhouse, Park/Playground, Sports Court, Basketball Court
Roof Type Composition
Private Pool N
Building
Foundation Slab
Sewer Sewer System
Water Water System
Construction Status Pre-Owned
Schools
Elementary Schools Cole
High Schools Taft
School District Northside
Others
Acceptable Financing Conventional, FHA, VA, Cash
Listing Terms Conventional, FHA, VA, Cash
Read Less Info
Want to know what your home might be worth? Contact us for a FREE valuation!

Our team is ready to help you sell your home for the highest possible price ASAP

“My job is to find and attract mastery-based agents to the office, protect the culture, and make sure everyone is happy! ”






