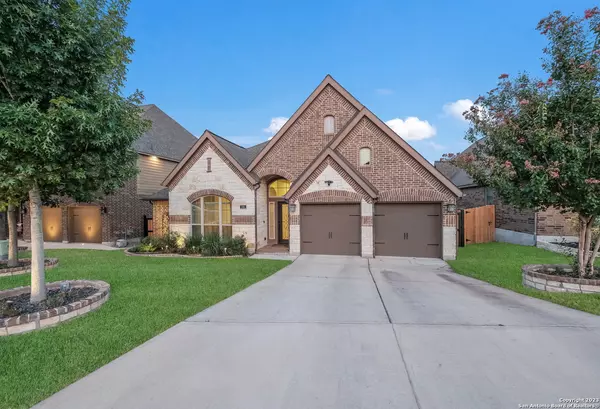$499,990
For more information regarding the value of a property, please contact us for a free consultation.
4 Beds
3 Baths
2,935 SqFt
SOLD DATE : 10/06/2023
Key Details
Property Type Single Family Home
Sub Type Single Residential
Listing Status Sold
Purchase Type For Sale
Square Footage 2,935 sqft
Price per Sqft $170
Subdivision Bella Vista
MLS Listing ID 1715535
Sold Date 10/06/23
Style One Story
Bedrooms 4
Full Baths 3
Construction Status Pre-Owned
HOA Fees $47/qua
Year Built 2014
Annual Tax Amount $10,874
Tax Year 2023
Lot Size 8,407 Sqft
Property Description
Nestled in tranquility, this stunning one-story Perry Home offers both luxury and functionality. Boasting 4 bedrooms and 3 bathrooms, this residence also features an office and versatile flex space suitable for a media room or game room, catering to all your lifestyle needs. Embracing a seamless connection with nature, the home backs up to a greenbelt, ensuring privacy and serenity. The open floor plan is bathed in natural light streaming through abundant windows, illuminating the space throughout. The well-appointed kitchen is a culinary haven with ample cabinet space, granite countertops, stainless steel appliances, a gas cooktop, and a spacious island overlooking the living room, creating a central hub for gatherings. A breakfast nook and separate dining room provide options for dining occasions. Each bedroom is generously sized, including a "mother-in-law" room with its own en suite. The backyard transforms into an oasis of leisure, showcasing a captivating pool with graceful fountain features and ambient LED area lighting, offering a picturesque setting for entertainment and relaxation. Don't miss the opportunity to experience this exceptional home firsthand!
Location
State TX
County Bexar
Area 0104
Rooms
Master Bathroom Main Level 10X9 Tub/Shower Separate, Double Vanity, Garden Tub
Master Bedroom Main Level 13X17 Walk-In Closet, Ceiling Fan, Full Bath
Bedroom 2 Main Level 12X10
Bedroom 3 Main Level 13X10
Bedroom 4 Main Level 13X10
Living Room Main Level 15X22
Dining Room Main Level 16X12
Kitchen Main Level 13X15
Interior
Heating Central
Cooling One Central
Flooring Carpeting, Ceramic Tile
Heat Source Natural Gas
Exterior
Exterior Feature Covered Patio, Deck/Balcony, Privacy Fence, Sprinkler System, Double Pane Windows, Storage Building/Shed, Has Gutters, Special Yard Lighting
Parking Features Two Car Garage, Attached
Pool In Ground Pool
Amenities Available Pool, Clubhouse, Park/Playground, Jogging Trails, BBQ/Grill, Basketball Court
Roof Type Composition
Private Pool Y
Building
Lot Description On Greenbelt, County VIew
Foundation Slab
Sewer City
Water Water System, City
Construction Status Pre-Owned
Schools
Elementary Schools Ralph Langley
Middle Schools Dolph Briscoe
High Schools William Brennan
School District Northside
Others
Acceptable Financing Conventional, FHA, VA, TX Vet, Cash
Listing Terms Conventional, FHA, VA, TX Vet, Cash
Read Less Info
Want to know what your home might be worth? Contact us for a FREE valuation!

Our team is ready to help you sell your home for the highest possible price ASAP

“My job is to find and attract mastery-based agents to the office, protect the culture, and make sure everyone is happy! ”






