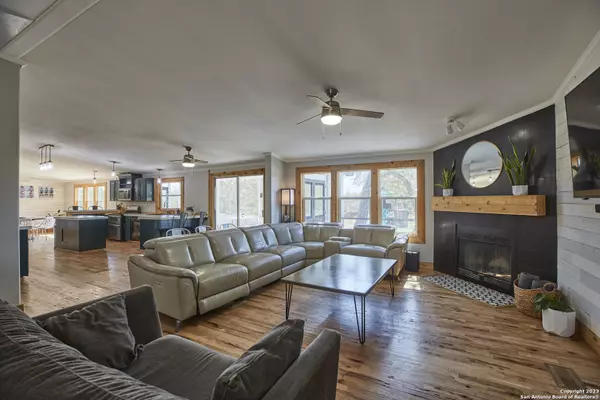$370,000
For more information regarding the value of a property, please contact us for a free consultation.
4 Beds
3 Baths
2,432 SqFt
SOLD DATE : 10/11/2023
Key Details
Property Type Single Family Home
Sub Type Single Residential
Listing Status Sold
Purchase Type For Sale
Square Footage 2,432 sqft
Price per Sqft $152
Subdivision Rayner Ranch
MLS Listing ID 1716183
Sold Date 10/11/23
Style One Story,Ranch,Manufactured Home - Double Wide
Bedrooms 4
Full Baths 3
Construction Status Pre-Owned
HOA Fees $15
Year Built 2004
Annual Tax Amount $4,600
Tax Year 2022
Lot Size 2.380 Acres
Property Description
TWO separate lots included in this sale so much more value added! This beautiful property is located on 2.38 acres in the Texas Hill Country. This home will truly impress you the moment you step in the front door as it has been renovated throughout and meticulously maintained. This property is the perfect escape from city life but a quick commute to San Antonio, Austin, New Braunfels and Boerne. The gorgeous 3/4'' oak flooring is truly stunning and is carried throughout the home. The entry space welcomes guests into the large living room which blends into the kitchen and oversized dining space. The owner's suite is separate from the three other bedrooms and has a massive bathroom with double sinks, oversized shower and walk in closet. It is handicap accessible and has additional washer and dryer hookups already installed. The secondary bedrooms are all super spacious and have two full bathrooms that cater to the three remaining bedrooms. The three-car garage and storage building are perfect for any project or fitness equipment! The backyard is the true oasis with a large hot tub, turfed playground, fire pit and trampoline. Don't wait to long to see this beauty! You will not regret the opportunity to view and pursue this home.
Location
State TX
County Comal
Area 2604
Rooms
Master Bathroom Main Level 13X9 Shower Only, Double Vanity
Master Bedroom Main Level 15X15 Split, DownStairs, Walk-In Closet, Ceiling Fan, Full Bath
Bedroom 2 Main Level 15X12
Bedroom 3 Main Level 15X11
Bedroom 4 Main Level 15X11
Living Room Main Level 15X14
Dining Room Main Level 15X9
Kitchen Main Level 14X12
Interior
Heating Central
Cooling One Central
Flooring Wood
Heat Source Electric
Exterior
Exterior Feature Covered Patio, Partial Fence, Storage Building/Shed, Mature Trees, Workshop, Screened Porch, Other - See Remarks
Garage Three Car Garage
Pool Hot Tub
Amenities Available Pool, Golf Course, Park/Playground, Sports Court, Lake/River Park
Roof Type Composition
Private Pool N
Building
Faces North,West
Sewer Septic
Construction Status Pre-Owned
Schools
Elementary Schools Rebecca Creek
Middle Schools Mountain Valley
High Schools Canyon Lake
School District Comal
Others
Acceptable Financing Conventional, FHA, VA, Cash
Listing Terms Conventional, FHA, VA, Cash
Read Less Info
Want to know what your home might be worth? Contact us for a FREE valuation!

Our team is ready to help you sell your home for the highest possible price ASAP

“My job is to find and attract mastery-based agents to the office, protect the culture, and make sure everyone is happy! ”






