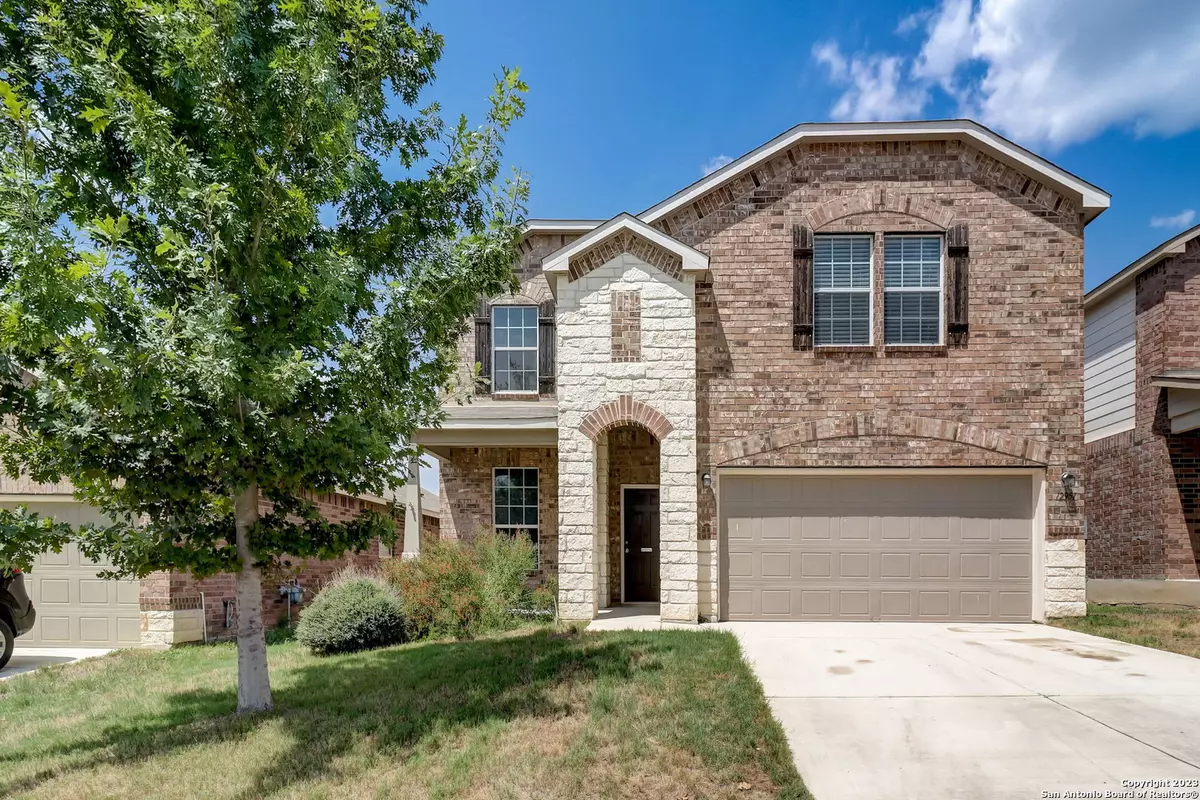$335,000
For more information regarding the value of a property, please contact us for a free consultation.
4 Beds
3 Baths
2,499 SqFt
SOLD DATE : 11/10/2023
Key Details
Property Type Single Family Home
Sub Type Single Residential
Listing Status Sold
Purchase Type For Sale
Square Footage 2,499 sqft
Price per Sqft $134
Subdivision Alamo Ranch
MLS Listing ID 1717880
Sold Date 11/10/23
Style Two Story
Bedrooms 4
Full Baths 2
Half Baths 1
Construction Status Pre-Owned
HOA Fees $66/qua
Year Built 2016
Annual Tax Amount $6,935
Tax Year 2022
Lot Size 5,227 Sqft
Property Description
Motivated seller: offering 5k towards concessions, buyer can use towards closing costs or rate buy down! Welcome to this stunning 4 bedroom, 2.5 bathroom home nestled in the Alamo Ranch community, one of San Antonio's most sought-after neighborhoods. The residence offers 2,499 sq. ft. of pure luxury. With its spacious, open-concept design, it's perfect for those who love to entertain. The LARGE loft upstairs provides an additional space for movie nights, a home office, or a playroom. In the primary bedroom you'll find stunning laminate floors, the office boasts laminate flooring as well, ideal for remote work or a cozy study area. The kitchen is complete with a gas stove. With ample space for outdoor activities, the backyard is the perfect extension of your living space, including your covered patio that will provide shade and relaxation after a long day. Living in Alamo Ranch means enjoying a vibrant community with exceptional amenities. From parks and jogging trails to community pools and nearby shopping centers, this area offers everything you need. You'll have easy access to major highways, excellent schools, and a variety of dining and shopping options. Don't miss the opportunity to make this remarkable property your forever home!!!
Location
State TX
County Bexar
Area 0102
Rooms
Master Bathroom Main Level 10X9 Tub/Shower Separate, Double Vanity
Master Bedroom Main Level 16X13 DownStairs, Walk-In Closet, Ceiling Fan, Full Bath
Bedroom 2 2nd Level 12X11
Bedroom 3 2nd Level 12X11
Bedroom 4 2nd Level 12X11
Living Room Main Level 17X16
Dining Room Main Level 12X9
Kitchen Main Level 12X12
Study/Office Room 12X10
Interior
Heating Central
Cooling One Central
Flooring Carpeting, Ceramic Tile, Laminate
Heat Source Natural Gas
Exterior
Exterior Feature Patio Slab, Covered Patio, Privacy Fence, Sprinkler System, Double Pane Windows
Garage Two Car Garage, Attached
Pool None
Amenities Available Pool, Clubhouse, Park/Playground, Jogging Trails, Sports Court, BBQ/Grill, Basketball Court
Waterfront No
Roof Type Composition
Private Pool N
Building
Lot Description Level
Foundation Slab
Sewer City
Water City
Construction Status Pre-Owned
Schools
Elementary Schools Cole
Middle Schools Briscoe
High Schools Taft
School District Northside
Others
Acceptable Financing Conventional, FHA, VA, Cash
Listing Terms Conventional, FHA, VA, Cash
Read Less Info
Want to know what your home might be worth? Contact us for a FREE valuation!

Our team is ready to help you sell your home for the highest possible price ASAP

“My job is to find and attract mastery-based agents to the office, protect the culture, and make sure everyone is happy! ”






