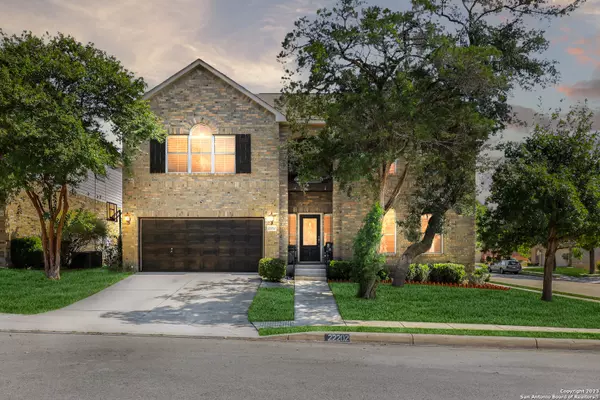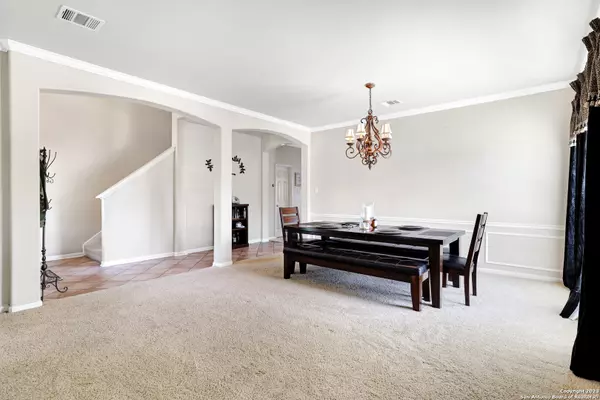$465,000
For more information regarding the value of a property, please contact us for a free consultation.
4 Beds
3 Baths
2,903 SqFt
SOLD DATE : 12/01/2023
Key Details
Property Type Single Family Home
Sub Type Single Residential
Listing Status Sold
Purchase Type For Sale
Square Footage 2,903 sqft
Price per Sqft $160
Subdivision Pinon Creek
MLS Listing ID 1723353
Sold Date 12/01/23
Style Two Story,Traditional
Bedrooms 4
Full Baths 2
Half Baths 1
Construction Status Pre-Owned
HOA Fees $20/ann
Year Built 2003
Annual Tax Amount $11,006
Tax Year 2022
Lot Size 9,670 Sqft
Property Description
Back on Market, Buyer got cold feet. **Seller offering $3,000 in concessions to buyer** This is the perfect home! Featuring exemplary schools, highly desirable community, corner lot, centrally located, and a sparkling pool, this home has it all! The welcoming entryway opens to a large living room and dining room, perfect for family gatherings. For more intimate moments, the cozy fireplace in the huge family room offers a quiet space to relax, which can double as the perfect spot to watch the game. The massive kitchen features an island plentiful counterspace with great flow, updated appliances, great storage, and it opens to the family room to keep you in the middle as you entertain your guests. The stamped concrete patio leads to a beautiful in-ground pool to beat the heat in the hot Texas summers. The large back yard features mature trees and enough space for gardening, games or many other hobbies. Head upstairs for an additional living area which can be used as a game room, and large secondary bedrooms to give everyone the space they need. The main bedroom is immense, and opens to a secluded balcony to enjoy the glistening of the evening lights in the distance as you sip on your favorite drink. Come see this fantastic home today!
Location
State TX
County Bexar
Area 1802
Rooms
Master Bathroom 2nd Level 12X12 Tub/Shower Separate, Double Vanity, Tub has Whirlpool, Garden Tub
Master Bedroom 2nd Level 22X19 Upstairs, Walk-In Closet, Ceiling Fan, Full Bath
Bedroom 2 2nd Level 14X14
Bedroom 3 2nd Level 14X14
Bedroom 4 2nd Level 12X12
Living Room Main Level 16X11
Dining Room Main Level 16X11
Kitchen Main Level 16X16
Family Room Main Level 20X16
Interior
Heating Central, 2 Units
Cooling Two Central
Flooring Carpeting, Ceramic Tile, Laminate
Heat Source Natural Gas
Exterior
Exterior Feature Patio Slab, Deck/Balcony, Privacy Fence, Sprinkler System, Storage Building/Shed, Mature Trees
Garage Two Car Garage
Pool In Ground Pool
Amenities Available Park/Playground
Waterfront No
Roof Type Composition
Private Pool Y
Building
Lot Description Corner, Cul-de-Sac/Dead End, Mature Trees (ext feat)
Faces West
Foundation Slab
Sewer City
Water City
Construction Status Pre-Owned
Schools
Elementary Schools Roan Forest
Middle Schools Tejeda
High Schools Johnson
School District North East I.S.D
Others
Acceptable Financing Conventional, FHA, VA, TX Vet, Cash
Listing Terms Conventional, FHA, VA, TX Vet, Cash
Read Less Info
Want to know what your home might be worth? Contact us for a FREE valuation!

Our team is ready to help you sell your home for the highest possible price ASAP

“My job is to find and attract mastery-based agents to the office, protect the culture, and make sure everyone is happy! ”






