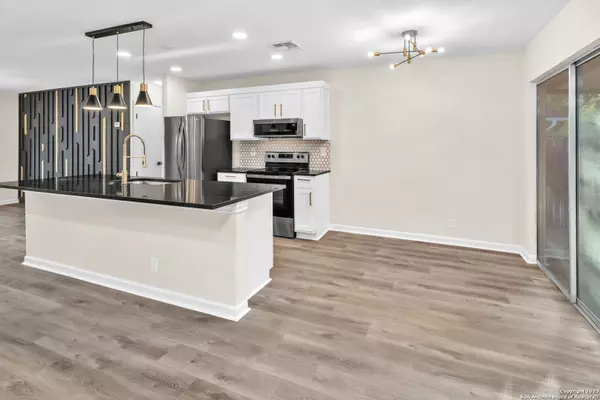$259,990
For more information regarding the value of a property, please contact us for a free consultation.
3 Beds
2 Baths
1,402 SqFt
SOLD DATE : 12/04/2023
Key Details
Property Type Single Family Home
Sub Type Single Residential
Listing Status Sold
Purchase Type For Sale
Square Footage 1,402 sqft
Price per Sqft $185
Subdivision Springfield Manor
MLS Listing ID 1704011
Sold Date 12/04/23
Style One Story
Bedrooms 3
Full Baths 2
Construction Status Pre-Owned
Year Built 1980
Annual Tax Amount $4,460
Tax Year 2022
Lot Size 7,683 Sqft
Property Description
Property qualifies for $5,000 buyer grant! Enjoy stylish, modern living to the fullest in this stunningly renovated home. The front sets the standard with custom wood finishes, a solar lighting lined walkway, and sleek landscaping. Step through the welcoming double front doors into a dramatic open living area showcasing a designer accented wall and statement chandelier. The chef's kitchen features stainless steel appliances, custom quartz countertops, prep island, and pendant lighting. Relax in the spacious master suite with luxurious double vanities, brushed gold faucets, and oversized shower. Amenities throughout the home include chic laminate flooring, contemporary lighting, and designer fixtures. No detail - including a new roof - has been overlooked. Backyard features a covered back patio and ample green space. Situated in idyllic Kirby TX, this home is a true gem. Come and make it your forever home today!
Location
State TX
County Bexar
Area 1700
Rooms
Master Bathroom Main Level 5X10 Shower Only
Master Bedroom Main Level 11X20 Walk-In Closet, Ceiling Fan, Full Bath
Bedroom 2 Main Level 11X12
Bedroom 3 Main Level 11X12
Living Room Main Level 18X10
Kitchen Main Level 15X11
Interior
Heating Central
Cooling One Central
Flooring Laminate
Heat Source Electric
Exterior
Garage Two Car Garage
Pool None
Amenities Available None
Waterfront No
Roof Type Composition
Private Pool N
Building
Lot Description Cul-de-Sac/Dead End, Mature Trees (ext feat), Level
Foundation Slab
Sewer City
Water City
Construction Status Pre-Owned
Schools
Elementary Schools Call District
Middle Schools Call District
High Schools Call District
School District Judson
Others
Acceptable Financing Conventional, FHA, VA, Cash, Investors OK
Listing Terms Conventional, FHA, VA, Cash, Investors OK
Read Less Info
Want to know what your home might be worth? Contact us for a FREE valuation!

Our team is ready to help you sell your home for the highest possible price ASAP

“My job is to find and attract mastery-based agents to the office, protect the culture, and make sure everyone is happy! ”






