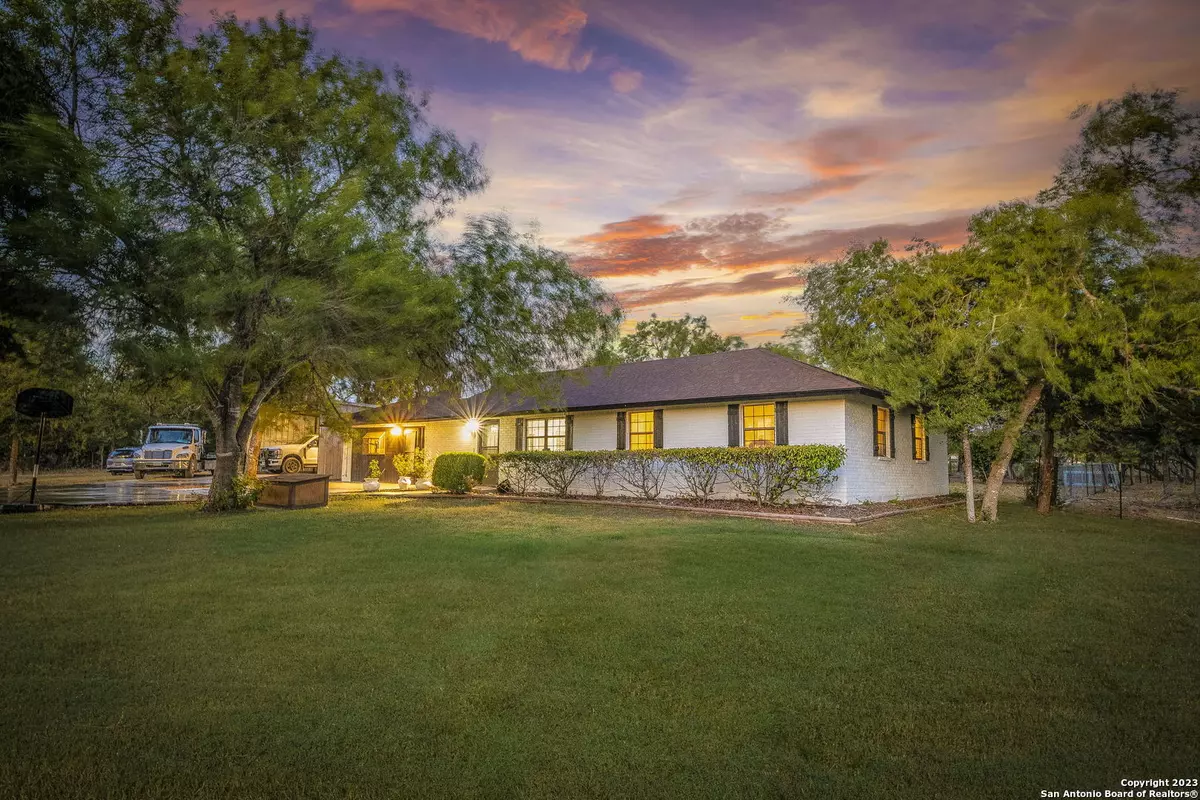$499,000
For more information regarding the value of a property, please contact us for a free consultation.
4 Beds
2 Baths
1,870 SqFt
SOLD DATE : 12/08/2023
Key Details
Property Type Single Family Home
Sub Type Single Residential
Listing Status Sold
Purchase Type For Sale
Square Footage 1,870 sqft
Price per Sqft $266
Subdivision Forister
MLS Listing ID 1711394
Sold Date 12/08/23
Style One Story,Ranch
Bedrooms 4
Full Baths 2
Construction Status Pre-Owned
Year Built 1983
Annual Tax Amount $6,691
Tax Year 2022
Lot Size 4.620 Acres
Lot Dimensions 278 X 847
Property Description
OU FOUND THE UNICORN! Live on 4.62 acres with no HOA, south of Austin, TX, in a stunning, ranch style home and the potential for a second home build site already equipped with electric, septic, driveway, and gate, separate from the main house. Mobile Homes are allowed. If you enjoy raising horses, cattle or chickens, this home is for you! The property has a stable, chicken coop, and is full fenced with an electric gate at the entrance. This charming, one-story, four-sided brick home has 1870 square feet, four bedrooms, two bathrooms, a large walk-in pantry, and a wood burning fireplace. One bedroom is a converted garage that could double as a game room. Enjoy quiet, country living at the end of a no through street. Dale, TX, just 5 miles to the 130 Toll Road, 30 miles to Austin, 11 miles to Lockhart, 20 miles to Kyle, and 25 miles to San Marcos.
Location
State TX
County Caldwell
Area 3100
Rooms
Master Bathroom Main Level 5X12 Tub/Shower Combo, Single Vanity
Master Bedroom Main Level 12X16 DownStairs, Walk-In Closet, Ceiling Fan, Full Bath
Bedroom 2 Main Level 19X20
Bedroom 3 Main Level 14X12
Bedroom 4 Main Level 10X10
Living Room Main Level 15X21
Dining Room Main Level 13X9
Kitchen Main Level 9X8
Interior
Heating Central, 1 Unit
Cooling One Central
Flooring Ceramic Tile, Vinyl, Unstained Concrete
Heat Source Electric
Exterior
Exterior Feature Chain Link Fence, Storage Building/Shed, Has Gutters, Special Yard Lighting, Mature Trees, Horse Stalls/Barn
Garage Converted Garage
Pool None
Amenities Available None
Waterfront No
Roof Type Composition
Private Pool N
Building
Lot Description Horses Allowed, 2 - 5 Acres, Mature Trees (ext feat), Level
Faces North,West
Foundation Slab
Sewer Septic
Water Co-op Water
Construction Status Pre-Owned
Schools
Elementary Schools Call District
Middle Schools Call District
High Schools Call District
School District Lockhart Isd
Others
Acceptable Financing Conventional, FHA, VA, Cash, USDA
Listing Terms Conventional, FHA, VA, Cash, USDA
Read Less Info
Want to know what your home might be worth? Contact us for a FREE valuation!

Our team is ready to help you sell your home for the highest possible price ASAP

“My job is to find and attract mastery-based agents to the office, protect the culture, and make sure everyone is happy! ”






