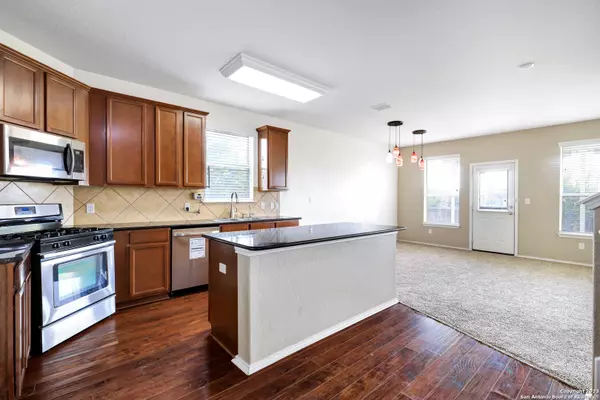$337,000
For more information regarding the value of a property, please contact us for a free consultation.
5 Beds
3 Baths
2,389 SqFt
SOLD DATE : 12/14/2023
Key Details
Property Type Single Family Home
Sub Type Single Residential
Listing Status Sold
Purchase Type For Sale
Square Footage 2,389 sqft
Price per Sqft $141
Subdivision Alamo Ranch
MLS Listing ID 1716086
Sold Date 12/14/23
Style Two Story
Bedrooms 5
Full Baths 3
Construction Status Pre-Owned
HOA Fees $58/qua
Year Built 2012
Annual Tax Amount $7,026
Tax Year 2022
Lot Size 7,840 Sqft
Property Description
Two-level residence boasting 5 bedrooms, 3 full bathrooms, and a dedicated office space. Positioned on a generously proportioned corner lot in the sought-after Alamo Ranch community. Lawn maintenance is included in the rent ! The ground floor showcases the office, an expansive interconnected living area, and a full-scale bedroom paired with an adjacent bathroom. Ascending to the upper level, you'll discover the primary bedroom accompanied by an airy loft, in addition to three more spaciously designed bedrooms. Adding convenience, the utility room is thoughtfully situated upstairs. The residence is thoughtfully equipped with ceiling fans, double pane windows, a smart electric meter, and other features aimed at reducing energy consumption. Outside, the property encompasses a sizable yard complemented by a generously sized covered patio. The community's homeowners' association offers an array of amenities, including a pool, playground, and more.
Location
State TX
County Bexar
Area 0102
Rooms
Master Bathroom 2nd Level 12X8 Shower Only, Double Vanity
Master Bedroom 2nd Level 14X14 Upstairs, Walk-In Closet, Ceiling Fan, Full Bath
Bedroom 2 2nd Level 12X10
Bedroom 3 2nd Level 11X11
Bedroom 4 Main Level 12X10
Bedroom 5 Main Level 11X11
Living Room Main Level 16X13
Dining Room Main Level 16X10
Kitchen Main Level 12X10
Family Room 2nd Level 14X13
Study/Office Room Main Level 12X10
Interior
Heating Central
Cooling One Central
Flooring Carpeting, Ceramic Tile, Wood
Heat Source Natural Gas
Exterior
Exterior Feature Patio Slab, Covered Patio, Privacy Fence, Double Pane Windows, Has Gutters, Mature Trees
Garage Two Car Garage
Pool None
Amenities Available Pool, Park/Playground, Jogging Trails, Bike Trails, BBQ/Grill, Other - See Remarks
Waterfront No
Roof Type Composition
Private Pool N
Building
Lot Description Corner
Foundation Slab
Sewer Sewer System
Water Water System
Construction Status Pre-Owned
Schools
Elementary Schools Cole
Middle Schools Briscoe
High Schools Taft
School District Northside
Others
Acceptable Financing Conventional, FHA, VA, Cash
Listing Terms Conventional, FHA, VA, Cash
Read Less Info
Want to know what your home might be worth? Contact us for a FREE valuation!

Our team is ready to help you sell your home for the highest possible price ASAP

“My job is to find and attract mastery-based agents to the office, protect the culture, and make sure everyone is happy! ”






