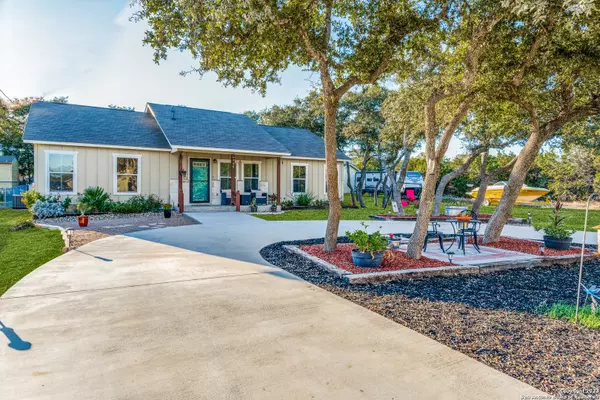$289,000
For more information regarding the value of a property, please contact us for a free consultation.
3 Beds
2 Baths
1,421 SqFt
SOLD DATE : 12/27/2023
Key Details
Property Type Single Family Home
Sub Type Single Residential
Listing Status Sold
Purchase Type For Sale
Square Footage 1,421 sqft
Price per Sqft $203
Subdivision Comal Hills
MLS Listing ID 1727791
Sold Date 12/27/23
Style One Story
Bedrooms 3
Full Baths 2
Construction Status Pre-Owned
Year Built 2016
Annual Tax Amount $3,740
Tax Year 2022
Lot Size 6,664 Sqft
Property Description
A home where every corner is filled with warmth and comfort situated on two lots equaling approximately 1/3 of an acre. The wonderful curb appeal welcomes you with a circular driveway, hinting at the convenience that resides within. Inside, you'll find three cozy bedrooms and two lovely bathrooms. The kitchen overlooks the spacious living area, creating an inviting space for gatherings and celebrations. The living area boasts lofty ceilings that give a sense of openness and grandeur, while the beautiful kitchen features casual bar seating, making it a hub for daily life. Each bedroom offers ample space, a personal haven for rest and relaxation. The primary bedroom is particularly special, with a fabulous walk-in closet and an en suite bathroom for moments of self-indulgence. This lovely new home offers an outdoor oasis with a wooden deck patio that's the perfect setting for morning coffees and evening sunsets. The ample grassy space invites outdoor adventures, from games to gardening. This charming home in Spring Branch's tranquil location provides a peaceful backdrop to your story. With close proximity to Highway 281 and only a few miles from the enchanting Canyon Lake, your life here will be filled with adventures and cherished memories. Schedule your private tour of this wonderful home today!
Location
State TX
County Comal
Area 2604
Rooms
Master Bathroom Main Level 13X5 Tub/Shower Combo, Double Vanity
Master Bedroom Main Level 12X16 Split, DownStairs, Walk-In Closet, Ceiling Fan, Full Bath
Bedroom 2 Main Level 12X12
Bedroom 3 Main Level 12X12
Living Room Main Level 22X19
Dining Room Main Level 8X10
Kitchen Main Level 12X10
Interior
Heating Central
Cooling One Central
Flooring Ceramic Tile
Heat Source Electric
Exterior
Exterior Feature Deck/Balcony
Garage None/Not Applicable
Pool None
Amenities Available None
Roof Type Composition
Private Pool N
Building
Foundation Slab
Sewer Aerobic Septic
Construction Status Pre-Owned
Schools
Elementary Schools Rebecca Creek
Middle Schools Mountain Valley
High Schools Canyon Lake
School District Comal
Others
Acceptable Financing Conventional, FHA, VA, Cash
Listing Terms Conventional, FHA, VA, Cash
Read Less Info
Want to know what your home might be worth? Contact us for a FREE valuation!

Our team is ready to help you sell your home for the highest possible price ASAP

“My job is to find and attract mastery-based agents to the office, protect the culture, and make sure everyone is happy! ”






