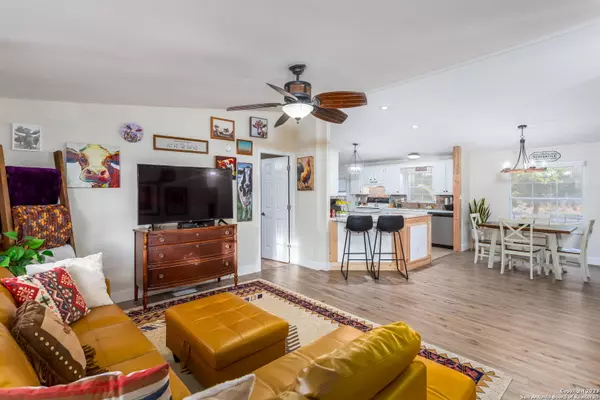$254,000
For more information regarding the value of a property, please contact us for a free consultation.
3 Beds
2 Baths
1,568 SqFt
SOLD DATE : 01/24/2024
Key Details
Property Type Single Family Home
Sub Type Single Residential
Listing Status Sold
Purchase Type For Sale
Square Footage 1,568 sqft
Price per Sqft $161
Subdivision Tierra Robles
MLS Listing ID 1732531
Sold Date 01/24/24
Style One Story,Manufactured Home - Double Wide
Bedrooms 3
Full Baths 2
Construction Status Pre-Owned
Year Built 2000
Annual Tax Amount $783
Tax Year 2021
Lot Size 1.314 Acres
Property Description
Welcome to your dream home located in Adkins, Texas! This beautifully updated 1,568 sq. ft. country home sits on a generous 1.314-acre lot in the La Vernia ISD, balancing rustic charm with modern convenience making it the perfect blend of city and country living. As you step into this 3-bedroom house you'll immediately notice the roomy and inviting living area. Two living spaces will give room for everyone. Tons of natural light, complimenting the stylish flooring and fresh paint. The kitchen will surely impress any aspiring chef, boasting modern appliances and ample storage space. The kitchen is where you can whip up any creation from a simple breakfast to a grand multi-course meal. This home includes three generously sized bedrooms, ensuring a good night's sleep for all. The two beautifully updated bathrooms offer a luxurious retreat after a long day, complemented by modern fixtures and finishes that have a spa-like aura. Step outside, and you'll find two valuable outbuildings on the property, perfect for storing tools, equipment, and outdoor gear. The expansive lot itself offers you a rare freedom to realize your rural living dreams. Whether you wish to grow a garden, host backyard BBQs, or raise animals, this lot has it all. Despite the tranquil country setting, the property is conveniently close to the city, offering you the best of both urban conveniences and rural peace. Don't miss out on your chance at owning this beautiful country home. It's move-in ready and packed with promise for your ideal country lifestyle.
Location
State TX
County Wilson
Area 2800
Rooms
Master Bathroom Main Level 11X9 Tub/Shower Separate, Separate Vanity
Master Bedroom Main Level 13X12 Split, DownStairs, Walk-In Closet, Multi-Closets, Ceiling Fan, Full Bath
Bedroom 2 Main Level 13X13
Bedroom 3 Main Level 9X13
Living Room Main Level 15X13
Dining Room Main Level 10X9
Kitchen Main Level 13X17
Family Room Main Level 13X13
Interior
Heating Central
Cooling One Central
Flooring Ceramic Tile, Vinyl, Laminate
Heat Source Electric
Exterior
Exterior Feature Deck/Balcony, Chain Link Fence, Wrought Iron Fence, Storage Building/Shed, Mature Trees, Horse Stalls/Barn, Storm Doors
Garage None/Not Applicable
Pool None
Amenities Available None
Waterfront No
Roof Type Composition
Private Pool N
Building
Lot Description On Greenbelt, County VIew, Horses Allowed, 1 - 2 Acres, Partially Wooded, Mature Trees (ext feat), Level
Sewer Septic
Water Water System
Construction Status Pre-Owned
Schools
Elementary Schools La Vernia
Middle Schools La Vernia
High Schools La Vernia
School District La Vernia Isd.
Others
Acceptable Financing Conventional, FHA, VA, TX Vet, Cash, Investors OK
Listing Terms Conventional, FHA, VA, TX Vet, Cash, Investors OK
Read Less Info
Want to know what your home might be worth? Contact us for a FREE valuation!

Our team is ready to help you sell your home for the highest possible price ASAP

“My job is to find and attract mastery-based agents to the office, protect the culture, and make sure everyone is happy! ”






