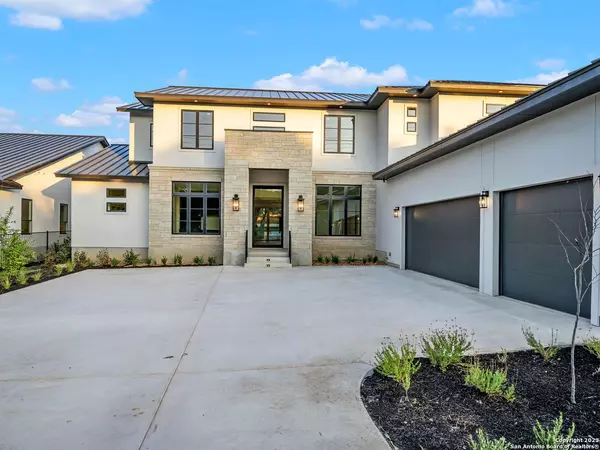$1,449,900
For more information regarding the value of a property, please contact us for a free consultation.
5 Beds
6 Baths
4,824 SqFt
SOLD DATE : 01/25/2024
Key Details
Property Type Single Family Home
Sub Type Single Residential
Listing Status Sold
Purchase Type For Sale
Square Footage 4,824 sqft
Price per Sqft $300
Subdivision Dreamland Oaks
MLS Listing ID 1716118
Sold Date 01/25/24
Style Two Story,Contemporary
Bedrooms 5
Full Baths 5
Half Baths 1
Construction Status New
Year Built 2023
Annual Tax Amount $2,791
Tax Year 2022
Lot Size 0.414 Acres
Property Description
Luxury abounds in this newly built home, meticulously crafted by G-Core Construction. Unsurpassed craftsmanship and high-quality materials harmoniously combine to create stunning living spaces. Only the finest appointments are hand-selected throughout, including white oak hardwood/tile flooring (with no carpet), upgraded fixtures, and softly finished walls. prewired speakers for integrated sound, foam insulation, and tankless water heaters. Abundant natural light fills the interior, highlighting an exceptional floor plan that includes a study with extensive built-ins, a large master retreat with a spa-like bathroom, a guest suite, and a spacious game room complete with a wet bar, all found on the main level. The chef's kitchen is equipped with stainless steel Jenn Air appliances, a gas cooktop, a double oven, and extensive custom soft-close cabinetry. large island/prep area found within the pantry, opening to the family room, characterized by high vaulted ceilings, and a floor-to-ceiling stacked stone fireplace. The remaining three guest bedrooms are spacious and luxurious, with each room featuring an en suite bathroom. Stunning, resort-like grounds can be found outdoors, featuring a large covered patio with wood-paneled ceiling accents, a summer kitchen with sink/gas grill, an oversized pool and spa with water features, and gorgeous mature oaks. Ample parking is available within the oversized side-entry three-car garage. This residence enjoys a prime location on Dreamland, offering easy and convenient access to major roads and highways.
Location
State TX
County Bexar
Area 0500
Rooms
Master Bathroom Main Level 15X17 Tub/Shower Combo, Separate Vanity, Garden Tub
Master Bedroom Main Level 15X19 Walk-In Closet, Ceiling Fan, Full Bath
Bedroom 2 Main Level 12X15
Bedroom 3 2nd Level 16X14
Bedroom 4 2nd Level 12X15
Bedroom 5 2nd Level 12X15
Living Room Main Level 20X22
Dining Room Main Level 13X14
Kitchen Main Level 13X22
Interior
Heating Central
Cooling Three+ Central
Flooring Ceramic Tile, Wood
Heat Source Natural Gas
Exterior
Exterior Feature Covered Patio, Gas Grill, Deck/Balcony, Privacy Fence, Sprinkler System, Double Pane Windows, Mature Trees, Outdoor Kitchen
Garage Three Car Garage, Attached, Side Entry, Oversized
Pool In Ground Pool, AdjoiningPool/Spa
Amenities Available None
Waterfront No
Roof Type Metal
Private Pool Y
Building
Lot Description 1/4 - 1/2 Acre
Foundation Slab
Sewer Sewer System
Water Water System
Construction Status New
Schools
Elementary Schools Larkspur
Middle Schools Jackson
High Schools Churchill
School District North East I.S.D
Others
Acceptable Financing Conventional, VA, Cash
Listing Terms Conventional, VA, Cash
Read Less Info
Want to know what your home might be worth? Contact us for a FREE valuation!

Our team is ready to help you sell your home for the highest possible price ASAP

“My job is to find and attract mastery-based agents to the office, protect the culture, and make sure everyone is happy! ”






