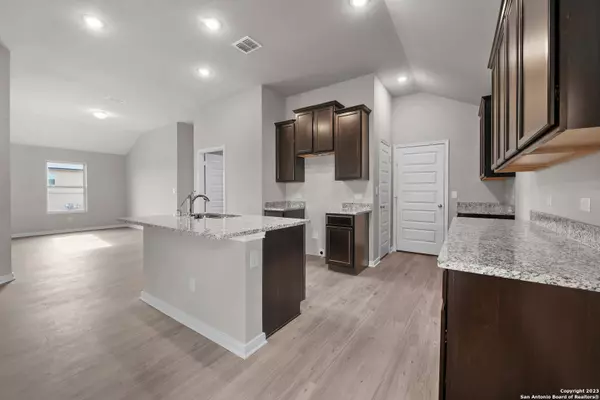$294,990
For more information regarding the value of a property, please contact us for a free consultation.
3 Beds
2 Baths
1,683 SqFt
SOLD DATE : 02/23/2024
Key Details
Property Type Single Family Home
Sub Type Single Residential
Listing Status Sold
Purchase Type For Sale
Square Footage 1,683 sqft
Price per Sqft $175
Subdivision Cinco Lakes
MLS Listing ID 1717280
Sold Date 02/23/24
Style One Story
Bedrooms 3
Full Baths 2
Construction Status New
HOA Fees $40/ann
Year Built 2023
Annual Tax Amount $4,519
Tax Year 2023
Lot Size 6,969 Sqft
Property Description
READY NOW** Welcome to this new construction home in Cinco Lakes! This spacious 3 bedroom, 2 bath home boasts 1,642 square feet with an open-concept layout. The well-thought-out layout of this floorplan features all bedrooms situated on one side of the home, ensuring optimal privacy and separation. Upon entering, you'll find 2 bedrooms tucked off of the foyer and connected by a full bathroom. A flex space lies just beyond these bedrooms, offering endless possibilities to transform to your needs. The open-concept kitchen, dining, and family room is the heart of this home. The kitchen features a large center island that overlooks the living spaces. The open space boasts tall, sloped ceilings, natural light pouring in through large windows, and ample room to entertain guests. The owner's bedroom is located at the back of the home and offers a bay window for even more space and natural light. The owner's bath includes a spacious walk-in shower, a vanity with a second sink, and an oversized closet that's sure to impress.
Location
State TX
County Bexar
Area 2304
Rooms
Master Bathroom Main Level 12X8 Shower Only, Double Vanity
Master Bedroom Main Level 15X15 DownStairs, Walk-In Closet
Bedroom 2 Main Level 10X10
Bedroom 3 Main Level 10X10
Dining Room Main Level 14X13
Kitchen Main Level 15X10
Family Room Main Level 17X14
Interior
Heating Central, Heat Pump
Cooling One Central
Flooring Vinyl
Heat Source Electric
Exterior
Garage Two Car Garage
Pool None
Amenities Available Pool, Clubhouse, Park/Playground
Roof Type Composition
Private Pool N
Building
Foundation Slab
Sewer Sewer System
Water Water System
Construction Status New
Schools
Elementary Schools Southwest
Middle Schools Mc Nair
High Schools Southwest
School District Southwest I.S.D.
Others
Acceptable Financing Conventional, FHA, VA, TX Vet, Cash, USDA
Listing Terms Conventional, FHA, VA, TX Vet, Cash, USDA
Read Less Info
Want to know what your home might be worth? Contact us for a FREE valuation!

Our team is ready to help you sell your home for the highest possible price ASAP

“My job is to find and attract mastery-based agents to the office, protect the culture, and make sure everyone is happy! ”






