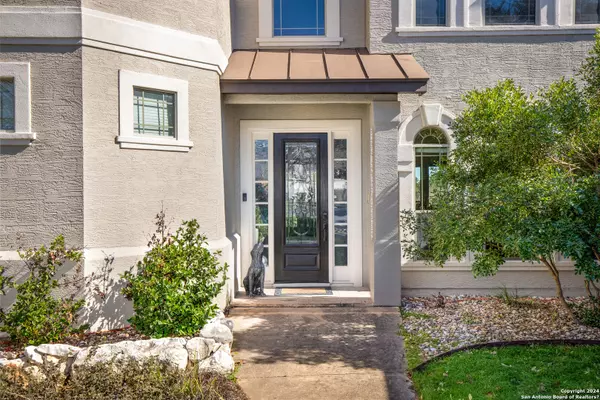$1,050,000
For more information regarding the value of a property, please contact us for a free consultation.
5 Beds
5 Baths
4,633 SqFt
SOLD DATE : 03/06/2024
Key Details
Property Type Single Family Home
Sub Type Single Residential
Listing Status Sold
Purchase Type For Sale
Square Footage 4,633 sqft
Price per Sqft $226
Subdivision Canyon Springs Trails (Ne)
MLS Listing ID 1745535
Sold Date 03/06/24
Style Two Story
Bedrooms 5
Full Baths 3
Half Baths 2
Construction Status Pre-Owned
HOA Fees $169/qua
Year Built 2002
Annual Tax Amount $15,358
Tax Year 2023
Lot Size 0.440 Acres
Property Description
Nestled in the heart of The Estates at Canyon Springs, this captivating home seamlessly combines modern comfort with the charm everyone appreciates. When you drive up, you'll immediately notice how well cared for this home is, hinting at the beauty waiting inside. This almost 1/2 acre property has an exterior that boasts 2 Covered Patios, a Sparkling Pool & Spa and sits next to the Canyon Springs Golf Course yet offers a peaceful outdoor space in which to enjoy the natural beauty surrounding it. Step inside, and you'll be greeted by a well-designed interior that exudes an open airy feel with an abundance of natural light flowing through the many over-sized windows and functionality. The well thought-out design accented with a freshly painted interior, beautiful chandeliers throughout, richly finished wood floors, a well-appointed, eat-in Kitchen, an updated Master Suite with oversized Shower and Soaking Tub are just some of the highlights of the 1st Floor of this amazing home. Upstairs you'll find both a Media Room and expansive Game Room that will allow you to entertain your friends with movies or play your favorite games. The 2nd Floor is completed with 4 generously sized bedrooms and 2 Full Baths. With all of this and a gorgeous Hill Country View, once you get here, you may just want to stay forever.
Location
State TX
County Bexar
Area 1803
Rooms
Master Bathroom Main Level 16X12 Tub/Shower Separate, Separate Vanity, Tub has Whirlpool
Master Bedroom Main Level 22X15 DownStairs
Bedroom 2 2nd Level 22X14
Bedroom 3 Main Level 15X13
Bedroom 4 2nd Level 14X13
Bedroom 5 2nd Level 12X11
Dining Room Main Level 14X13
Kitchen Main Level 19X13
Family Room Main Level 21X17
Study/Office Room Main Level 15X13
Interior
Heating Central
Cooling Two Central, Zoned
Flooring Carpeting, Ceramic Tile, Wood
Heat Source Natural Gas
Exterior
Exterior Feature Covered Patio, Deck/Balcony, Privacy Fence, Wrought Iron Fence, Sprinkler System, Double Pane Windows, Solar Screens, Has Gutters, Special Yard Lighting, Mature Trees
Garage Three Car Garage, Attached, Side Entry, Oversized
Pool In Ground Pool, AdjoiningPool/Spa
Amenities Available Controlled Access, Pool, Tennis, Park/Playground, Sports Court, Basketball Court
Waterfront No
Roof Type Composition
Private Pool Y
Building
Lot Description On Golf Course, Bluff View, 1/4 - 1/2 Acre
Foundation Slab
Sewer City
Water City
Construction Status Pre-Owned
Schools
Elementary Schools Tuscany Heights
Middle Schools Barbara Bush
High Schools Ronald Reagan
School District North East I.S.D
Others
Acceptable Financing Conventional, VA, Cash
Listing Terms Conventional, VA, Cash
Read Less Info
Want to know what your home might be worth? Contact us for a FREE valuation!

Our team is ready to help you sell your home for the highest possible price ASAP

“My job is to find and attract mastery-based agents to the office, protect the culture, and make sure everyone is happy! ”






