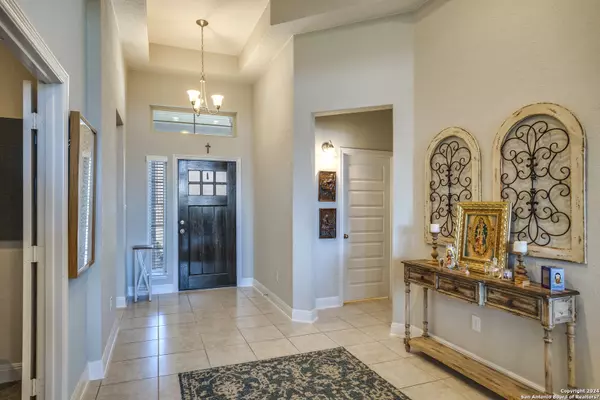$435,000
For more information regarding the value of a property, please contact us for a free consultation.
4 Beds
3 Baths
2,340 SqFt
SOLD DATE : 03/22/2024
Key Details
Property Type Single Family Home
Sub Type Single Residential
Listing Status Sold
Purchase Type For Sale
Square Footage 2,340 sqft
Price per Sqft $185
Subdivision Mesa @ Turning Stone - Guadalu
MLS Listing ID 1748716
Sold Date 03/22/24
Style One Story
Bedrooms 4
Full Baths 3
Construction Status Pre-Owned
HOA Fees $70/ann
Year Built 2019
Annual Tax Amount $8,907
Tax Year 2019
Lot Size 9,583 Sqft
Property Description
$3,500 Lender Credit with Preferred Lender. Welcome to this pristine 4-bedroom, 3-bath haven, tucked away in a peaceful cul-de-sac within a quiet, gated community, and proudly zoned for the esteemed Steele High School. Step inside to be greeted by spotless tile flooring that extends throughout this airy open-concept residence. Vaulted ceilings soar above, enhancing the flood of natural light from the plentiful windows, creating an inviting and warm ambiance. At the heart of the home, the kitchen is a chef's delight, boasting a spacious island, perfect for culinary creations and social gatherings alike. Retreat to the luxurious spa-like bathroom, where tranquility awaits. Storage is bountiful, with sizable closets accommodating all your essentials. The attached 3-car garage provides additional space and convenience. Outside, the property backs onto a serene greenbelt, offering privacy and a connection with nature. This home skillfully combines elegance, comfort, and functionality, making it a truly exceptional living space. Don't miss your chance to claim this beautifully maintained gem as your forever home!
Location
State TX
County Guadalupe
Area 2705
Rooms
Master Bedroom Main Level 13X17 DownStairs, Walk-In Closet, Ceiling Fan, Full Bath
Bedroom 2 Main Level 11X11
Bedroom 3 Main Level 12X11
Bedroom 4 Main Level 12X11
Dining Room Main Level 10X10
Kitchen Main Level 20X14
Family Room Main Level 17X23
Study/Office Room Main Level 12X10
Interior
Heating Central, Zoned, 1 Unit
Cooling One Central, Zoned
Flooring Carpeting, Ceramic Tile
Heat Source Electric
Exterior
Exterior Feature Covered Patio, Privacy Fence, Sprinkler System, Double Pane Windows
Garage Three Car Garage
Pool None
Amenities Available Controlled Access, Pool, Tennis, Park/Playground, Jogging Trails, Sports Court, Basketball Court
Waterfront No
Roof Type Composition
Private Pool N
Building
Lot Description Cul-de-Sac/Dead End, On Greenbelt
Faces North
Foundation Slab
Sewer Sewer System
Water Water System
Construction Status Pre-Owned
Schools
Elementary Schools Cibolo Valley
Middle Schools Dobie J. Frank
High Schools Byron Steele High
School District Schertz-Cibolo-Universal City Isd
Others
Acceptable Financing Conventional, FHA, VA, Cash
Listing Terms Conventional, FHA, VA, Cash
Read Less Info
Want to know what your home might be worth? Contact us for a FREE valuation!

Our team is ready to help you sell your home for the highest possible price ASAP

“My job is to find and attract mastery-based agents to the office, protect the culture, and make sure everyone is happy! ”






