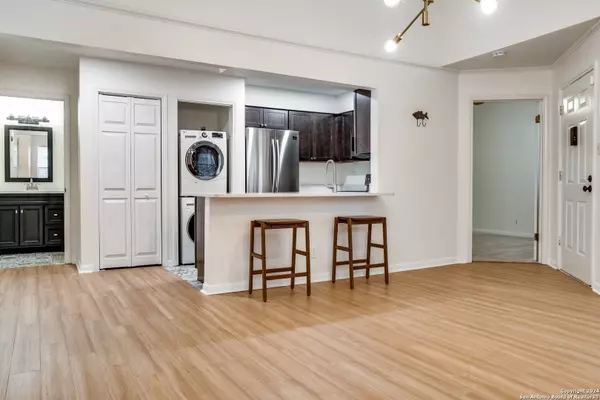$160,000
For more information regarding the value of a property, please contact us for a free consultation.
2 Beds
2 Baths
848 SqFt
SOLD DATE : 04/10/2024
Key Details
Property Type Condo
Sub Type Condominium/Townhome
Listing Status Sold
Purchase Type For Sale
Square Footage 848 sqft
Price per Sqft $188
Subdivision Bridges Condo Ns
MLS Listing ID 1759515
Sold Date 04/10/24
Style Low-Rise (1-3 Stories)
Bedrooms 2
Full Baths 2
Construction Status Pre-Owned
HOA Fees $260/mo
Year Built 1983
Annual Tax Amount $2,831
Tax Year 2023
Property Description
GORGEOUS CENTRALLY LOCATED CONDO - RENOVATED LIKE NEW! KITCHEN UPDATES STAINLESS STEEL APPLIANCES - INCLUDE FRENCH DOOR FRIDGE, BUILT IN MICROWAVE, STOVE, PLUS STACKED WASHER AND DRYER, QUARTZ COUNTER TOPS, UPDATED SINK AND FIXTURES, UPDATED LIGHTING A PANTRY AND DARK WOOD CABINETS. OPEN TO LIVING ROOM WITH FIREPLACE, HIGH CEILINGS, NEW BAMBOO WOOD FLOORING. BEDROOMS ARE SPLIT, EACH WITH IT'S OPEN UPDATED BATH. THE HVAC SYSTEM IS NEWER (2020) THE LOVELY TREED PARK LIKE PROPERTY INCLUDES POOL, CLUB HOUSE AND BAR-B-QUE PICNIC AREA. THE UNIT SHOWS GREAT AND FEELS FRESH AND NEW. EASY ACCESS TO IH-10, 410, MEDICAL CENTER, USAA, UTSA, AND SHOPPING. CAREFREE LIVING BETTER THAN AN APARTMENT AS MANY RESIDENTS ARE LONG TIME OWNERS. DON'T MISS OUT, SEE IT TODAY. Please verify schools and measurements.
Location
State TX
County Bexar
Area 0500
Rooms
Master Bathroom Main Level 8X6 Single Vanity
Master Bedroom Main Level 13X11 Full Bath
Bedroom 2 Main Level 13X11
Living Room Main Level 14X15
Kitchen Main Level 10X8
Interior
Interior Features One Living Area, Living/Dining Combo, Breakfast Bar, High Ceilings, Open Floor Plan
Heating Central, Heat Pump, 1 Unit
Cooling One Central
Flooring Carpeting, Ceramic Tile, Wood
Fireplaces Type One, Living Room
Exterior
Exterior Feature Brick, Siding
Garage None/Not Applicable
Roof Type Heavy Composition
Building
Story 2
Foundation Slab
Level or Stories 2
Construction Status Pre-Owned
Schools
Elementary Schools Howsman
Middle Schools Hobby William P.
High Schools Clark
School District Northside
Others
Acceptable Financing Conventional, Cash
Listing Terms Conventional, Cash
Read Less Info
Want to know what your home might be worth? Contact us for a FREE valuation!

Our team is ready to help you sell your home for the highest possible price ASAP

“My job is to find and attract mastery-based agents to the office, protect the culture, and make sure everyone is happy! ”






