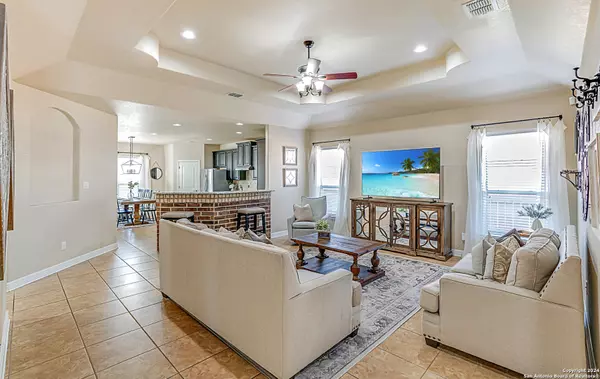$359,500
For more information regarding the value of a property, please contact us for a free consultation.
4 Beds
2 Baths
1,964 SqFt
SOLD DATE : 04/18/2024
Key Details
Property Type Single Family Home
Sub Type Single Residential
Listing Status Sold
Purchase Type For Sale
Square Footage 1,964 sqft
Price per Sqft $183
Subdivision Stillwater Ranch
MLS Listing ID 1756832
Sold Date 04/18/24
Style One Story,Contemporary
Bedrooms 4
Full Baths 2
Construction Status Pre-Owned
HOA Fees $57/ann
Year Built 2015
Annual Tax Amount $6,517
Tax Year 2022
Lot Size 5,445 Sqft
Property Description
Shows like a model home! Gently lived in and ready for new owners. Stunning ranch style home in popular Stillwater Ranch...residents enjoy premier amenities including sparkling pool, sports courts, and 24/7 gym! This home is 4 bedroom, currently being used as a 3 bed with an office . Designer touches throughout! Neutral tones make it move in ready! Gas cooking with solid surface countertops . Open floorplan allow the chef to be part of the party! Spacious primary suite with en suite bathroom and great closet! Secondary bedrooms are a great size and include some custom architectural detail! Covered back patio for a break from the heat! Plenty of room for pets, play, and gardens.
Location
State TX
County Bexar
Area 0105
Rooms
Master Bathroom Main Level 9X9 Tub/Shower Separate, Double Vanity, Garden Tub
Master Bedroom Main Level 15X13 Split, DownStairs, Sitting Room, Walk-In Closet, Ceiling Fan, Full Bath
Bedroom 2 Main Level 13X12
Bedroom 3 Main Level 11X11
Bedroom 4 Main Level 12X10
Kitchen Main Level 16X15
Family Room Main Level 19X17
Interior
Heating Central
Cooling One Central
Flooring Carpeting, Ceramic Tile
Heat Source Natural Gas
Exterior
Garage Two Car Garage, Attached
Pool None
Amenities Available Pool, Clubhouse, Park/Playground, Jogging Trails, Sports Court, Basketball Court
Roof Type Composition
Private Pool N
Building
Foundation Slab
Sewer Sewer System
Water Water System
Construction Status Pre-Owned
Schools
Elementary Schools Scarborough
Middle Schools Folks
High Schools Sotomayor High School
School District Northside
Others
Acceptable Financing Conventional, FHA, VA, TX Vet, Cash
Listing Terms Conventional, FHA, VA, TX Vet, Cash
Read Less Info
Want to know what your home might be worth? Contact us for a FREE valuation!

Our team is ready to help you sell your home for the highest possible price ASAP

“My job is to find and attract mastery-based agents to the office, protect the culture, and make sure everyone is happy! ”






