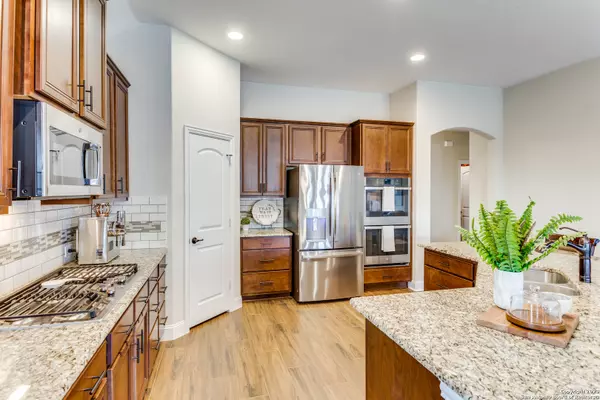$629,000
For more information regarding the value of a property, please contact us for a free consultation.
4 Beds
5 Baths
2,351 SqFt
SOLD DATE : 04/22/2024
Key Details
Property Type Single Family Home
Sub Type Single Residential
Listing Status Sold
Purchase Type For Sale
Square Footage 2,351 sqft
Price per Sqft $267
Subdivision Briggs Ranch
MLS Listing ID 1738804
Sold Date 04/22/24
Style One Story,Traditional
Bedrooms 4
Full Baths 3
Half Baths 2
Construction Status Pre-Owned
HOA Fees $110/mo
Year Built 2019
Annual Tax Amount $4,164
Tax Year 2023
Lot Size 0.292 Acres
Property Description
Combining luxury and seclusion in the exclusive gated community of Briggs Ranch is this lovely 4 BDRM, 3 Full/1 Half Bath, 1 outdoor pool half bath w/shower that has ample space for you and your loved ones to enjoy. Ideal for those who enjoy entertaining, this home offers much space throughout the interior and also within the backyard paradise. Featuring an open-concept floor plan with gorgeous wood-like tile flooring, a grand kitchen with ample cabinetry, and stunning granite countertops. The primary bedroom includes plush carpeting, a lavish en suite bath with dual vanities, and a large walk-in shower. The two (2) secondary BDRMs have en suite baths and the 4th BDRM has a separate half bath and spacious closet right outside the bedroom (could also serve as Study/Office). The outdoor oasis provides the perfect escape from the hustle and bustle of everyday life. Host events with loved ones and enjoy the well-manicured landscaping, large deck, sparkling heated pool, and a lovely 8 person hot tub. This gently lived in home is move in ready and only awaiting your personal touches. Located within a 5 minute golf cart ride to Briggs Ranch Golf Club OR Golf Club of Texas-San Antonio, this home is ideal for those who enjoy a golfing community. A 30 min drive to Downtown San Antonio, 15 Min drive to Lackland AFB or Sea World. Plenty of shopping, entertainment and dining locations within 3 miles. Schedule your private home tour and imagine all the possibilities within this beautiful home!
Location
State TX
County Bexar
Area 0101
Rooms
Master Bathroom Main Level 12X10 Shower Only, Separate Vanity, Double Vanity
Master Bedroom Main Level 14X15 Split, DownStairs, Walk-In Closet, Ceiling Fan, Full Bath
Bedroom 2 Main Level 11X13
Bedroom 3 Main Level 16X13
Bedroom 4 Main Level 12X10
Living Room Main Level 14X20
Dining Room Main Level 13X9
Kitchen Main Level 13X14
Interior
Heating Central
Cooling One Central
Flooring Carpeting, Ceramic Tile
Heat Source Electric
Exterior
Exterior Feature Patio Slab, Covered Patio, Privacy Fence, Sprinkler System, Double Pane Windows, Has Gutters
Garage Three Car Garage
Pool In Ground Pool, Hot Tub
Amenities Available Controlled Access, Golf Course, Clubhouse, Park/Playground, Guarded Access
Waterfront No
Roof Type Heavy Composition
Private Pool Y
Building
Lot Description Zero Lot Line, Level
Faces West
Foundation Slab
Sewer Sewer System
Water Water System
Construction Status Pre-Owned
Schools
Elementary Schools Medina Valley
Middle Schools Medina Valley
High Schools Medina Valley
School District Medina Valley I.S.D.
Others
Acceptable Financing Conventional, FHA, VA, Cash
Listing Terms Conventional, FHA, VA, Cash
Read Less Info
Want to know what your home might be worth? Contact us for a FREE valuation!

Our team is ready to help you sell your home for the highest possible price ASAP

“My job is to find and attract mastery-based agents to the office, protect the culture, and make sure everyone is happy! ”






