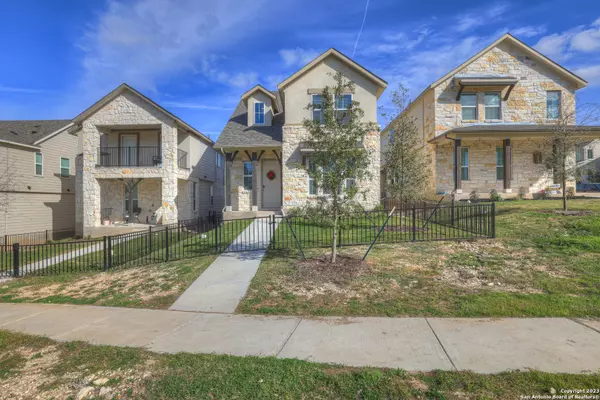$394,999
For more information regarding the value of a property, please contact us for a free consultation.
3 Beds
3 Baths
1,840 SqFt
SOLD DATE : 04/23/2024
Key Details
Property Type Single Family Home
Sub Type Single Residential
Listing Status Sold
Purchase Type For Sale
Square Footage 1,840 sqft
Price per Sqft $214
Subdivision Big Sky Ranch
MLS Listing ID 1739544
Sold Date 04/23/24
Style Two Story
Bedrooms 3
Full Baths 2
Half Baths 1
Construction Status Pre-Owned
HOA Fees $45/mo
Year Built 2022
Annual Tax Amount $7,651
Tax Year 2022
Lot Size 3,920 Sqft
Property Description
Do not miss this 2022 Meritage home with 3 bedrooms 3.5 baths that has been lightly lived in and is ready for you to move in! It is nicely positioned in a lot with a grove of trees out front of the home. It is surrounded by 48 acres of park land, an amenity center, pool, playground, trails and connectivity to adjacent Founders Memorial Park. Enjoy this home's open floor plan with lots of natural light. The kitchen features grey cabinets, accented by beautiful white updated subway tile, white quartz countertops, and stainless steel appliances. The home features the main bedroom downstairs, with two living areas, 2022 Samsung Bespoke French Door white glass paneled refrigerator, 2022 Samsung washer & dryer, spray foam insulation, tankless hot water heater, smart home hub, video doorbell, smart door lock, smart thermostat, and luxury vinyl plank flooring. Enjoy the two covered patios, one out front and one on the side for your morning coffee. Feel secure with a metal fencing for pets in the front and on the side of the home.
Location
State TX
County Hays
Area 3100
Rooms
Master Bathroom Main Level 13X5 Tub Only, Shower Only
Master Bedroom Main Level 14X13 DownStairs
Bedroom 2 2nd Level 11X11
Bedroom 3 2nd Level 13X11
Living Room Main Level 17X14
Dining Room Main Level 12X9
Kitchen Main Level 14X13
Interior
Heating Central
Cooling One Central
Flooring Ceramic Tile, Linoleum
Heat Source Natural Gas
Exterior
Garage Two Car Garage
Pool None
Amenities Available Pool
Roof Type Composition
Private Pool N
Building
Foundation Slab
Sewer City
Water City
Construction Status Pre-Owned
Schools
Elementary Schools Dripping Springs Hays Cty
Middle Schools Dripping Springs Middle Hays Cty
High Schools Dripping Springs High School
School District Dripping Springs Isd
Others
Acceptable Financing Conventional, FHA, VA, Cash
Listing Terms Conventional, FHA, VA, Cash
Read Less Info
Want to know what your home might be worth? Contact us for a FREE valuation!

Our team is ready to help you sell your home for the highest possible price ASAP

“My job is to find and attract mastery-based agents to the office, protect the culture, and make sure everyone is happy! ”






