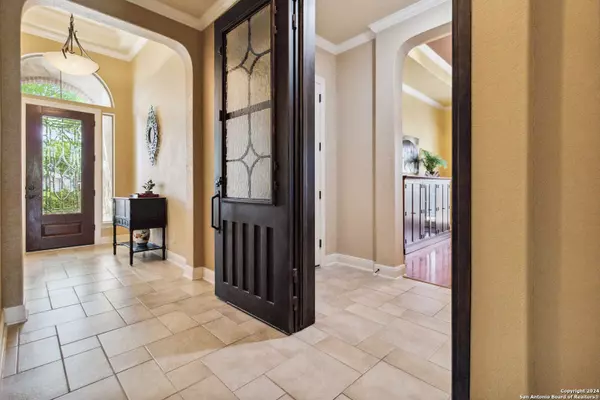$495,000
For more information regarding the value of a property, please contact us for a free consultation.
4 Beds
4 Baths
3,300 SqFt
SOLD DATE : 05/20/2024
Key Details
Property Type Single Family Home
Sub Type Single Residential
Listing Status Sold
Purchase Type For Sale
Square Footage 3,300 sqft
Price per Sqft $150
Subdivision Alamo Ranch
MLS Listing ID 1765317
Sold Date 05/20/24
Style Two Story,Traditional
Bedrooms 4
Full Baths 3
Half Baths 1
Construction Status Pre-Owned
HOA Fees $32/qua
Year Built 2008
Annual Tax Amount $9,466
Tax Year 2023
Lot Size 0.420 Acres
Property Description
Welcome home to 12727 Jasper Leaf, where luxury meets functionality. Here you'll find a meticulously crafted home on a large .42-acre greenbelt lot with a Cody in-ground pool. With so many features and upgrades, you'll be hard-pressed to find anything like it in the surrounding area, and new construction doesn't compare to all this home offers. The main level offers a spacious primary bedroom with ensuite bath, and two secondary bedrooms with a shared full bath. Also on the main level is a one-of-a-kind office suite for work-from-home needs. At the entrance to office suite, you are greeted by a custom iron and glass entrance door, creating both architectural interest and functionality for a quiet workplace. The dedicated office suite has access to a main-level half-bath as well as access to back yard through double French doors leading to a patio space, complete with an automated retractable awning. Enjoy cooking in the chef's kitchen with gas cooktop, granite countertops, and under-cabinet lighting. The stainless-steel GE dishwasher is less than one year old. Relax in the adjoining living room next to the warmth of the floor-to-ceiling stone surround wood-burning fireplace with convenient gas-starter. On the second level, entertain in style with a spacious media room and game room. On this level you'll also find a kitchenette, offering soft-close cabinetry, solid surface countertops, microwave, and beverage fridge. Adjacent to this space is an additional bedroom and full bath with linen closet storage, making the second story the perfect space for entertainment and guests, or as a solution for multi-generational living needs. Enjoy a cup of coffee on the screened-in porch, then step outside to the large peaceful backyard on a greenbelt with an in-ground pool and hot-tub. Mature oaks and Texas Mountain Laurel trees abound in the backyard. Much of it is xeriscaped for easy maintenance, with just the right amount of grass for pets and outdoor activities. A 16x20 shed allows for additional storage. A new roof was installed in May 2023 and entire roof-line pest proofed, one new Carrier HVAC unit installed summer 2023, water heater less than three years old. Three-car garage with overhead storage racks, work sink, and access to the backyard. Three wall-mounted televisions convey with sale. The list goes on and on of all this fabulous home has to offer.
Location
State TX
County Bexar
Area 0102
Rooms
Master Bathroom Main Level 15X9 Tub/Shower Separate, Double Vanity, Tub has Whirlpool, Garden Tub
Master Bedroom Main Level 19X14 DownStairs, Walk-In Closet, Ceiling Fan, Full Bath
Bedroom 2 Main Level 12X11
Bedroom 3 Main Level 12X11
Bedroom 4 Main Level 15X13
Living Room Main Level 28X15
Dining Room Main Level 15X11
Kitchen Main Level 13X11
Study/Office Room Main Level 14X11
Interior
Heating Central, 2 Units
Cooling Two Central
Flooring Carpeting, Ceramic Tile, Wood, Laminate
Heat Source Electric
Exterior
Exterior Feature Patio Slab, Privacy Fence, Sprinkler System, Double Pane Windows, Solar Screens, Storage Building/Shed, Mature Trees, Screened Porch
Garage Three Car Garage, Attached
Pool In Ground Pool, Hot Tub
Amenities Available Pool, Park/Playground, Sports Court, Basketball Court
Waterfront No
Roof Type Composition
Private Pool Y
Building
Lot Description On Greenbelt, 1/4 - 1/2 Acre, Mature Trees (ext feat), Level, Xeriscaped
Foundation Slab
Sewer City
Water City
Construction Status Pre-Owned
Schools
Elementary Schools Andy Mireles
Middle Schools Briscoe
High Schools Taft
School District Northside
Others
Acceptable Financing Conventional, FHA, VA, TX Vet, Cash, USDA
Listing Terms Conventional, FHA, VA, TX Vet, Cash, USDA
Read Less Info
Want to know what your home might be worth? Contact us for a FREE valuation!

Our team is ready to help you sell your home for the highest possible price ASAP

“My job is to find and attract mastery-based agents to the office, protect the culture, and make sure everyone is happy! ”






