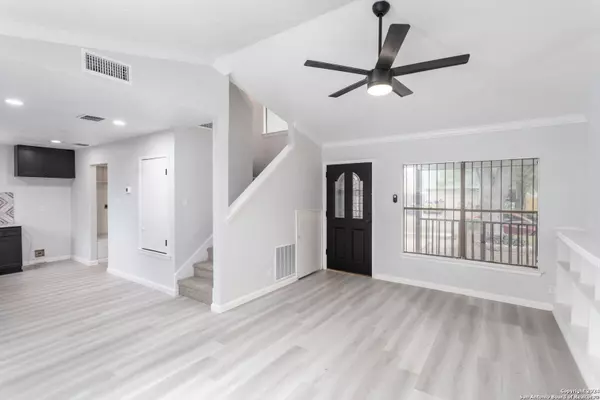$170,000
For more information regarding the value of a property, please contact us for a free consultation.
4 Beds
2 Baths
1,200 SqFt
SOLD DATE : 05/31/2024
Key Details
Property Type Single Family Home
Sub Type Single Residential
Listing Status Sold
Purchase Type For Sale
Square Footage 1,200 sqft
Price per Sqft $141
Subdivision Sunrise
MLS Listing ID 1756996
Sold Date 05/31/24
Style Two Story
Bedrooms 4
Full Baths 2
Construction Status Pre-Owned
Year Built 1984
Annual Tax Amount $4,125
Tax Year 2024
Lot Size 4,356 Sqft
Property Description
This captivating residence offers an unparalleled blend of comfort, style, and functionality. Boasting 4 bedrooms and 2 baths, this home is tailor-made for modern family living. Step inside to discover a generous floor plan meticulously designed to cater to the needs of every family member. The main living space unfolds seamlessly, offering a harmonious flow between areas. The downstairs serves as the heart of the home - a versatile space ideal for relaxation, entertainment, and creating lasting memories with loved ones. With a newly installed HVAC system, enjoy year-round comfort in every season. Stay cozy on winter nights and cool during the heat of summer, all while basking in the comfort of your own home. The newly upgraded floors offer a seamless transition from room to room, adding to the home's aesthetic appeal and charm. In a harmonious blend of modern design and comfort, this house eagerly awaits its new homeowners. Welcome to a space where memories will be made, and dreams will come to life.
Location
State TX
County Bexar
Area 1700
Rooms
Master Bathroom Main Level 10X5 Shower Only, Single Vanity
Master Bedroom Main Level 8X15 DownStairs
Bedroom 2 2nd Level 10X16
Bedroom 3 2nd Level 8X13
Bedroom 4 2nd Level 8X10
Living Room Main Level 12X18
Dining Room 0X0
Kitchen Main Level 17X18
Family Room 0X0
Study/Office Room 0X0
Interior
Heating Central
Cooling One Central
Flooring Vinyl
Heat Source Electric
Exterior
Garage Converted Garage
Pool None
Amenities Available Other - See Remarks
Roof Type Composition
Private Pool N
Building
Foundation Slab
Sewer City
Water City
Construction Status Pre-Owned
Schools
Elementary Schools Call District
Middle Schools Call District
High Schools Call District
School District Call District
Read Less Info
Want to know what your home might be worth? Contact us for a FREE valuation!

Our team is ready to help you sell your home for the highest possible price ASAP

“My job is to find and attract mastery-based agents to the office, protect the culture, and make sure everyone is happy! ”






