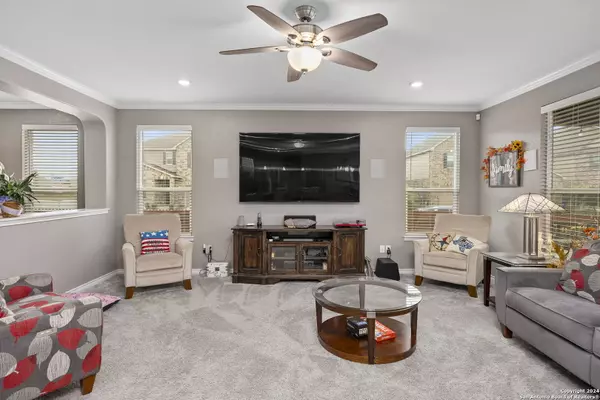$458,000
For more information regarding the value of a property, please contact us for a free consultation.
5 Beds
4 Baths
3,567 SqFt
SOLD DATE : 06/11/2024
Key Details
Property Type Single Family Home
Sub Type Single Residential
Listing Status Sold
Purchase Type For Sale
Square Footage 3,567 sqft
Price per Sqft $128
Subdivision Cross Creek
MLS Listing ID 1766098
Sold Date 06/11/24
Style Two Story,Traditional
Bedrooms 5
Full Baths 3
Half Baths 1
Construction Status Pre-Owned
HOA Fees $33/ann
Year Built 2020
Annual Tax Amount $9,008
Tax Year 2023
Lot Size 6,716 Sqft
Property Description
Nestled on a corner lot, this two-story gem with 5 bedrooms and 3.5 bathrooms is the epitome of modern living, designed with entertainment and convenience in mind. As you step inside, a versatile flex space near the entrance invites an array of uses, perfectly blending into the expansive living and kitchen area. This home is an entertainer's dream, boasting a large living space and a sleek, modern kitchen complete with a breakfast bar, stainless steel appliances, dark cabinetry, and quartz countertops. Adding to the home's charm is a convenient dry bar area, an upstairs loft for additional leisure or workspace, and a spacious primary bedroom complemented by a large, modern en suite bath. With ample storage space and natural light shinning throughout this home, functionality and comfort are combined. The backyard is a true highlight, featuring a covered patio and extended concrete space, perfect for outdoor gatherings or serene evenings under the stars. Situated in the far northwest of San Antonio, this residence offers the ideal blend of suburban tranquility and easy access to city amenities, making it the perfect place to call home.
Location
State TX
County Bexar
Area 0103
Rooms
Master Bathroom 2nd Level 12X12 Shower Only, Separate Vanity, Double Vanity
Master Bedroom 2nd Level 19X20 Upstairs, Sitting Room, Walk-In Closet, Multi-Closets, Ceiling Fan, Full Bath
Bedroom 2 Main Level 12X10
Bedroom 3 2nd Level 12X13
Bedroom 4 2nd Level 14X12
Bedroom 5 2nd Level 14X12
Living Room Main Level 16X19
Dining Room Main Level 15X15
Kitchen Main Level 15X15
Interior
Heating Central
Cooling Two Central
Flooring Carpeting, Ceramic Tile
Heat Source Electric
Exterior
Exterior Feature Patio Slab, Covered Patio, Privacy Fence
Garage Two Car Garage, Attached
Pool None
Amenities Available Pool, Park/Playground
Waterfront No
Roof Type Composition
Private Pool N
Building
Lot Description Corner
Foundation Slab
Water Water System
Construction Status Pre-Owned
Schools
Elementary Schools Franklin
Middle Schools Folks
High Schools Sotomayor High School
School District Northside
Others
Acceptable Financing Conventional, FHA, VA, Cash
Listing Terms Conventional, FHA, VA, Cash
Read Less Info
Want to know what your home might be worth? Contact us for a FREE valuation!

Our team is ready to help you sell your home for the highest possible price ASAP

“My job is to find and attract mastery-based agents to the office, protect the culture, and make sure everyone is happy! ”






