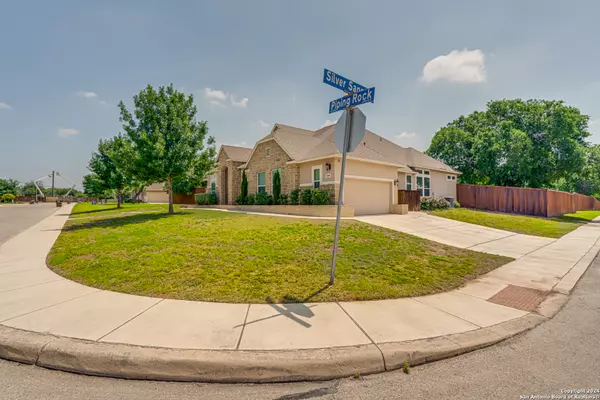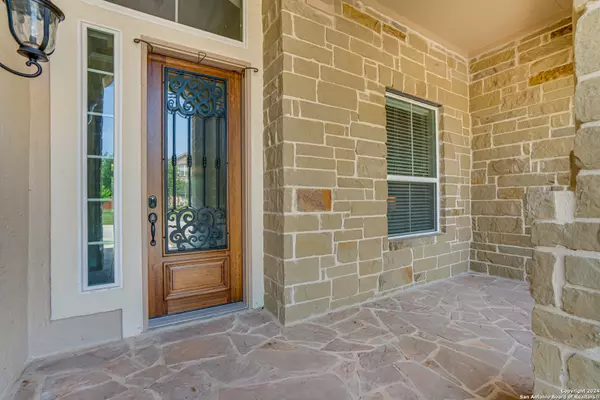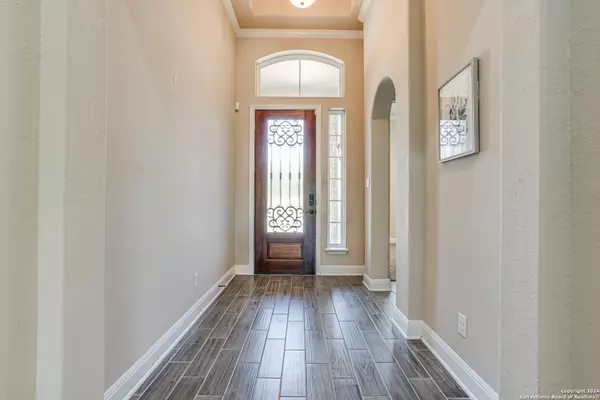$640,000
For more information regarding the value of a property, please contact us for a free consultation.
4 Beds
4 Baths
2,857 SqFt
SOLD DATE : 06/21/2024
Key Details
Property Type Single Family Home
Sub Type Single Residential
Listing Status Sold
Purchase Type For Sale
Square Footage 2,857 sqft
Price per Sqft $224
Subdivision Afton Oaks Enclave - Bexar Cou
MLS Listing ID 1770929
Sold Date 06/21/24
Style One Story
Bedrooms 4
Full Baths 3
Half Baths 1
Construction Status Pre-Owned
HOA Fees $66/ann
Year Built 2016
Annual Tax Amount $10,528
Tax Year 2023
Lot Size 0.587 Acres
Property Description
Discover the epitome of luxury and comfort in this stunning single-story home nestled within the prestigious gated community of Ashton Oaks Enclave. Spanning over 2800 square feet, this exquisite property boasts four well-appointed bedrooms complemented by three and a half modern bathrooms. The inclusion of a dedicated mother-in-law suite adds a touch of versatility and privacy to the home's thoughtful layout. Set on a sprawling .59-acre lot, the residence promises ample outdoor space for entertainment or tranquil relaxation. Residents will benefit from the exceptional Northside schools, ensuring top-tier education for the young ones. The home's strategic location offers unparalleled convenience, being just minutes away from the vital Highway 151 and Loop 1604, providing swift access to the city's amenities. Adventure and family fun are never far off, with Sea World situated less than 5 minutes away, promising endless weekends of joy. This property is a rare gem that encapsulates the essence of sophisticated living in San Antonio. Schedule your appointment today to experience the allure of this magnificent home firsthand.
Location
State TX
County Bexar
Area 0104
Rooms
Master Bathroom Main Level 10X18 Tub/Shower Separate, Separate Vanity, Double Vanity, Tub has Whirlpool, Garden Tub
Master Bedroom Main Level 15X18 Split, DownStairs, Walk-In Closet, Ceiling Fan, Full Bath
Bedroom 2 Main Level 11X12
Bedroom 3 Main Level 11X14
Bedroom 4 Main Level 10X14
Living Room Main Level 20X20
Dining Room Main Level 11X13
Kitchen Main Level 20X20
Study/Office Room Main Level 12X12
Interior
Heating Central
Cooling One Central, Zoned
Flooring Carpeting, Ceramic Tile
Heat Source Natural Gas
Exterior
Exterior Feature Patio Slab, Covered Patio, Bar-B-Que Pit/Grill, Gas Grill, Privacy Fence, Sprinkler System, Double Pane Windows, Has Gutters, Mature Trees
Garage Two Car Garage, Oversized
Pool None
Amenities Available Controlled Access
Waterfront No
Roof Type Composition
Private Pool N
Building
Lot Description Corner, Cul-de-Sac/Dead End, 1/2-1 Acre
Foundation Slab
Sewer Septic
Water Water System
Construction Status Pre-Owned
Schools
Elementary Schools Cole
Middle Schools Bernal
High Schools Harlan Hs
School District Northside
Others
Acceptable Financing Conventional, FHA, VA, Cash
Listing Terms Conventional, FHA, VA, Cash
Read Less Info
Want to know what your home might be worth? Contact us for a FREE valuation!

Our team is ready to help you sell your home for the highest possible price ASAP

“My job is to find and attract mastery-based agents to the office, protect the culture, and make sure everyone is happy! ”






